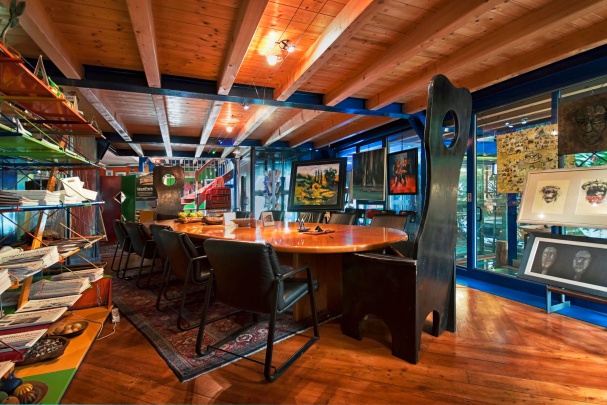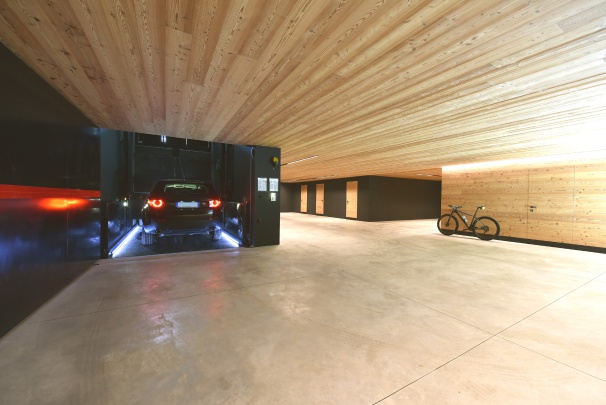 Website:
IdealPark
Website:
IdealPark
IdealPark
Who we are
The Italian company IdealPark builds car lifts with passion and craftsmanship, creating unique, custom products, in full harmony with the most modern architectural, urban and environmental requirements.
Life and work spaces can and must increasingly become works of art, not only to be contemplated but to be dwelt in; every detail, studied by construction and design professionals, contributes to creating harmonious areas and fascinating contrasts that reflect a certain vision of society, where the quality of a space becomes the quality of existence. Ancient examples of style can coexist with spectacular technological installations, a technology that can even camouflage itself and disappear, at the service of the spaces frequented every day, and finally at the service of contemporary men and women.
Through its projects, the company tells a story that is building and expanding day by day; every new installation is a piece of this story made of innovative ideas and projects for upgrading environmental surfaces. It is a story that fits into territories that have always been in search of beauty and good taste, but also in countries that are only just starting to renovate their idea of architecture and town planning respectfully and with an emphasis on high quality.
Car lifts revolutionise space: from the resolution of parking-related problems, they create shapes and spaces that complement society’s new lifestyles.
Design, architecture and urbanism intertwine with new engineering and technological solutions to create a dialogue between maximum functionality and aesthetic values, safeguarding urban spaces and historic buildings.
IdealPark is part of a group of companies founded by the Stevan family which for over 50 years has made the challenge of lifting into an art form combining a blend of tradition and innovation.
The business plant is located at the foot of the Verona hills, where, within the certified shot walls of the most classic prefabricated building, there dwells a microcosm. Under the surface of entrepreneurial activity, the company retains very little of an industrial plant, but all its human and professional history, carried out so uniquely as to turn a “lift” into an element that is not just functional but also meaningful. A kaleidoscope of plans, materials, furniture, paintings and works of art encloses the stratified workspaces.
A parallel microcosm hidden behind 2,100 square metres of warehouses, 1,000 square metres of commercial areas where additional spaces will be added in future.
The group philosophy is in the art of lifting; therefore, the company headquarters can only be likened to a museum with an interesting visitors’ route.
The internal structure of the prefabricated building is partly the outcome of the primary vocation of the company which is to solve the problem of connecting different levels. Thus, to make a virtue of necessity, the spaces are distributed on several mezzanines destined for various uses, creating a labyrinth pattern of internal flows.
The conception of spaces, where each space is designed as a point to stop and admire with astonishment some object or some element, articulates an already complex collage of levels even more. Although the workshops, the technical offices and the administrative premises substantially have a more serious and professional profile; just outside of these areas, between the meeting rooms, exhibition rooms, offices, corridors and hallways one is plunged into an urban jungle, made of vegetation, creeping and drooping plants.
The massive presence of greenery, that accompanies the whole visit, is complemented by interesting and unusual collections at the personal care of the founder. The furnishings that complement the premises, often designed and manufactured in the workshop based on famous designs, align themselves with this blend of styles and elements in defining the eclectic environments even more.
Art is massively present wherever one may gaze.
Our values
Car lifts
Most cities were not designed and built for cars. There is therefore the need to find solutions which allow for reorganising spaces, preserving the integrity of the architectural traditions and the beauty of natural landscapes. In any building recovery, upgrade, renovation intervention or new construction we must find the right balance between the needs of a practical, often frenetic, life and respect for places, history and nature.
Car lifts revolutionise how we live our space with original and unprecedented ideas and projects compared to normal design standards. The field of application ranges from private villas, condominiums, resorts, production plants and car dealerships.
Car lifts perform a triple function according to the scenario where they are situated:
- functional: the lift becomes the designer’s ally to create a vertical connection where, for reasons of space, it is not possible to build a slide. It therefore becomes an essential means of transport that elegantly connects different otherwise inaccessible parking levels, a common situation in historic centres with buildings that were not originally designed for car garages.
Space optimisation allows for obtaining a greater number of car spaces, accessible even in the event of snow where a ramp would present a risk of slippage or a flooding hazard in case of bad weather. The advantages in terms of comfort, timing, costs and savings of the fateful “parking stress” are priceless, all this while adding a spectacular feature to the environment and value to the property.
- aesthetic: the lift becomes an alternative solution to the ramp which combines functionality and aesthetics while safeguarding and dedicating all external areas to gardens or courtyards. The possibility of paving the roof of the lift in any material contributes to a completely invisible and prestigious result. The system can be customised through a wide choice of colours, lights and finishes for a single result and in harmony with the surrounding environment. This type of solution integrates seamlessly with the style of the house by giving a sense of order, elegance and a new and managed organisation of space.
- protective: the lift becomes a safety system in environments where one wants to camouflage a garage to protect one’s own cars or collections in an underground environment.
The solutions with roof remain invisible when they are not in motion; the car removal operations can only be performed through coded key or badge; only one car at a time can be transported. The parking served by a car lift therefore benefits from security and privacy, and becomes a secret place where vehicles are kept or where a showroom of one’s collections can be displayed.
All IdealPark car lifts are built in compliance with the Machinery Directive 2006/42/EC.
Materials, finishes and models are selected with the company, which offers ideas, studies and projects to provide the most suitable solution to enhance the building architecture and to reflect the personality of those who live in the house, seeking the perfect combination of aesthetics and functionality.
Each lift is tailor-made and consists of over 300 carefully selected components to combine usefulness and beauty in a harmonious blend.
With these solutions, in addition to putting the car in a safe, comfortable and protected place, all premises are enhanced, which for many people is also relatively important.
Details make the difference. Details make perfection.












