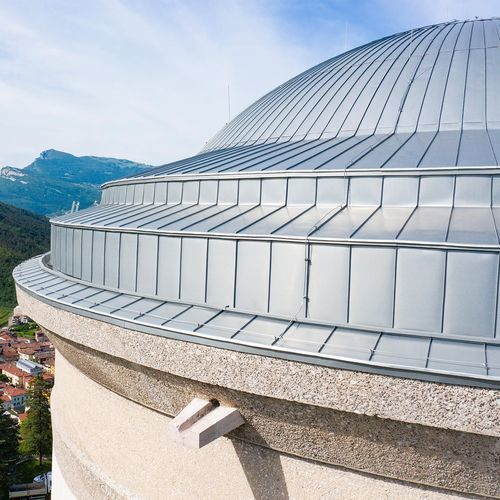The conservation issues involving the structure could be ascribed to the infiltration of rainwaters both from the terraces, originally paved with large stone slabs, and from the cupola, which was clad in lead slabs.
For the cupola, the architect opted for full replacement of the roof cladding with an analogous one in zintek® titanium zinc sheet metal, installed on a wooden planking with a ventilation gap. The construction details highlight a system that not only allows for ventilation beneath the roof, but also for the formation of expansion joints between vertical, horizontal and oblique elements, ensuring duration of the material over time and effective waterproofing.
The 7/10-thick zintek® titanium zinc rolled products were chosen not only for their guaranteed long lifespan but also for the matt colour that resembles the original lead surface, thus not altering the chiaroscuro effects of the initial project – determined by the alternation of limestone (cladding), cement (cornice) and metal (roof).
The project involved the following firms and institutions: Ministry of Defence – General Commissariat for Memorials for the Fallen, Superintendency for Cultural Heritage of the autonomous Province of Trent, the Inco firm from Pergine Valsugana TN, contractor construction company, the Pasquazzo e Perozzo firm from Scurelle TN, subcontractor company for the tinsmithery works, Zintek Srl from Porto Marghera VE, manufacturer of zintek® titanium zinc rolled products.






