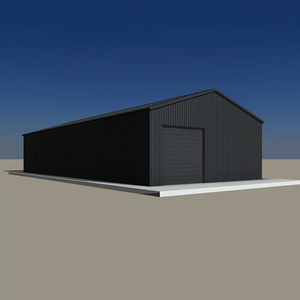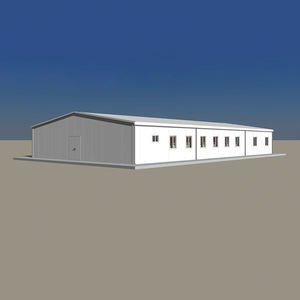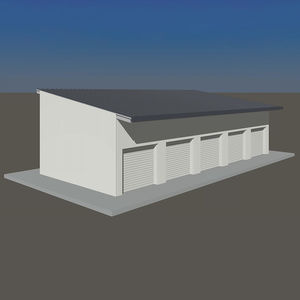
- Building & Construction
- Construction system
- Prefab building
- Zhejiang Putian Integrated Housing Co., Ltd.
- Products
- Catalogs
- News & Trends
- Exhibitions
Prefab building PT220215steelsteel framingfor office






Add to favorites
Compare this product
Characteristics
- Type
- prefab
- Material
- steel
- Framing
- steel framing
- Market
- for office
- Other characteristics
- contemporary
Description
Engineered for Excellence
Efficiency Sustainability Durability
Information
Floor Space: 396.4㎡ Ceiling Height: 2.9m Roof Pitch: 1:15 Wind Load: 50km/h Roof Dead Load: 0.25KN/㎡ Roof Live Load: 0.30KN/㎡ Frame Materials: Q235(painted)/Q355(galvanized) Thin-walled steel structure frame
Other Zhejiang Putian Integrated Housing Co., Ltd. products
Double-C Structure
Related Searches
- House
- Modern house
- Prefab house
- Wood house
- Energy-efficient house
- House with terrace
- Two-story house
- Contemporary building
- Prefab building
- Commercial building
- Home house
- Single-story house
- Modular house
- Steel framing building
- Metal building
- Energy-saving house
- Modular building
- Energy-efficient building
- Steel building
- Sustainable house
*Prices are pre-tax. They exclude delivery charges and customs duties and do not include additional charges for installation or activation options. Prices are indicative only and may vary by country, with changes to the cost of raw materials and exchange rates.














