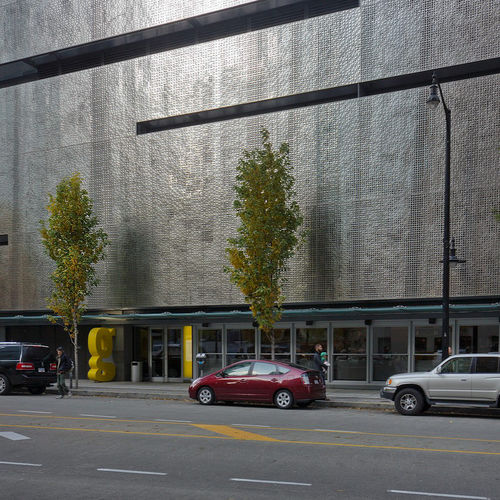Located in downtown Vancouver, BC, Canada, a 44-story hotel was designed by James KM Cheng, just blocks from the Pacific Ocean. Zahner became involved when the architects opted for a perforated screen system which would disguise the first few floors of office and parking structures, while allowing light and air to enter through the thousands of tiny perforations.
What sets this perforated screen apart from standard fare is its unique surface design, a patterned perforated and bumped texture which subtly glistens across the surface. Architects wanted to solve two problems with one solution: creating a parking garage with an open air-flow, and an artistic facade surface that reflected the building's natural surroundings.
Using Zahner's proprietary ZIRA™ Visualizer, architects supplied Zahner with a photograph of the surrounding forest. The image was transferred onto the metal using perforations and dimples in the stainless steel. All across the building's structure, trees create vertical lines running up and down the facade, and the forest emerges.









