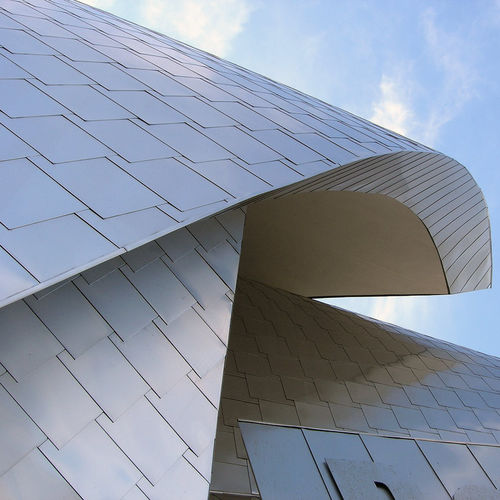PETER B. LEWIS BUILDING AT THE WEATHERHEAD SCHOOL OF MANAGEMENT
Designed by Gehry Partners, the Peter B. Lewis Building is a five-storey facility named for the Cleveland philanthropist who donated $36.9 million for its construction. The decentralized design is intended to facilitate informal interaction among faculty and students.
The 22 ga stainless steel surface resembles an undulating, unbroken ribbon. Finished in #4 satin, the surface is more reflective than Angel Hair or GB-60 but less diffuse than a mirror-finish.
Using the Zahner proprietary flat seam system, each shingle was custom formed to create an interlocking, tessellated pattern.
PETER B. LEWIS BUILDING AT THE WEATHERHEAD SCHOOL OF MANAGEMENT
Designed by Gehry Partners, the Peter B. Lewis Building is a five-storey facility named for the Cleveland philanthropist who donated $36.9 million for its construction. The decentralized design is intended to facilitate informal interaction among faculty and students.
The 22 ga stainless steel surface resembles an undulating, unbroken ribbon. Finished in #4 satin, the surface is more reflective than Angel Hair or GB-60 but less diffuse than a mirror-finish.
Using the Zahner proprietary flat seam system, each shingle was custom formed to create an interlocking, tessellated pattern.
Weatherhead School Further Reading
The Peter B. Lewis Building for the Weatherhead School at Case Western was met with critical acclaim. Below are some links to further reading about the building, as well as internal resources on the products and services that Zahner used to build the undulating facade.





















