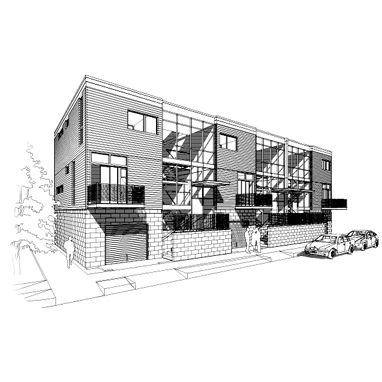From the perfect starter home for the first-time buyer to a modern townhouse complex for developers, the Rapson Greenbelt designs are the perfect balance of design, value, and expandability. Greenbelt configurations range from 576 to 2,660 square feet, and are available with a wide variety of interior and exterior finishes.
The Greenbelt Townhouse is a continuation of Rapson's long-standing dedication to affordable high-density housing. The distinctive Greenbelt skylight lets in generous amounts of natural light. A garage below the structure reduces the space needed for parking lots. Front and rear balconies and a double-height living area offer a touch of style not typically seen in multi-family housing.
Multi-family housing for urban development
Greenbelt skylight
Double-height living area
Subterranean garage
Front and rear balconies
200 Amp electrical service


