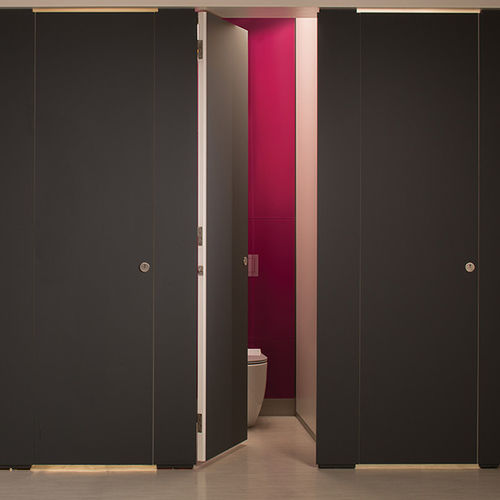Fittings and door furniture:
D-Line stainless steel indicator bolts, Royde & Tucker fall closed hinges, stainless steel coat hook & hydraulic door dampener.
Pilasters and doors:
Manufactured from 44mm chipboard, edged in matching/complementing Corian® then faced in Fenix NTM from Arpa Industriale. Edges are then rebated to create the flush design.
Option 1: Floor to ceiling treated PAR softwood timber frame, laminated where required to create flashgaps with 2 No. panels fitted either side to give an 84mm thick dividing partition.
Option 2: 25mm MR MDF central dividing panel fitted floor to ceiling with 2 No. panels fitted either side to give a 60mm thick dividing partition.
Option 3: 2 no. 44mm chipboard panels lipped in hardwood then faced both sides with high pressure laminate (HPL), fitted to floor and ceiling with hardwood splines.
Dimensions:
– Height: 2400mm as standard, this can vary depending on design.
– Floor clearance: 20mm (door undercut) as standard, this can vary depending on design.
– Depth: 1500mm
Applications:
Washroom areas.





