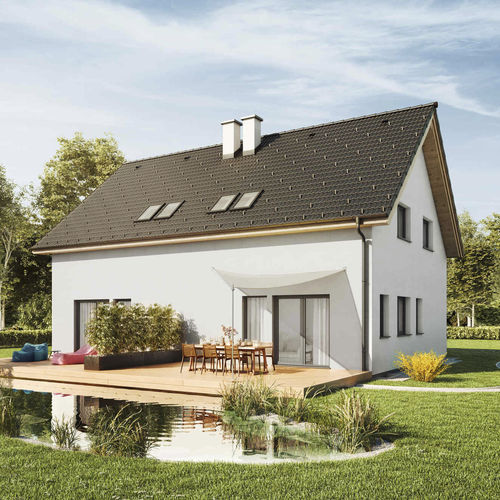Even our bare bone house leaves little to be desired
This VARIO-HAUS reaches super-low energy standard, surpassing the requirements of the Austrian housing subsidies
41.1 cm wall construction (concept EnergyLine)
17 cm floor construction on the ground and first floor
3-pane-energy saving windows
Additional insulation of roof and ceilings
Other construction concepts, such as EnergyLine Plus, PassivehouseLine and VitaThermLine are available
Super thermal insulation
Built in timber frame construction in our plant in Wr. Neustadt, Austria.
Planning work and energy certificate are free.
Because of its modular concept the floor plan of this house can easily be changed
Depending on your wishes: shed roof, gable roof, flat roof or hipped roof available.
Special requests are welcome, e.g. bay windows, balconies, garages, porches and carports. Let yourself be inspired.
Available in Bare-bone house version, Ready for finishing version and Turnkey house version
Safety glazing, energy pass, smoke detectors and a fire extinguisher included
Optimized for housing subsidies in your state
Ideal for smaller lots of land, e.g. in urban areas
Gabled roof 40°






