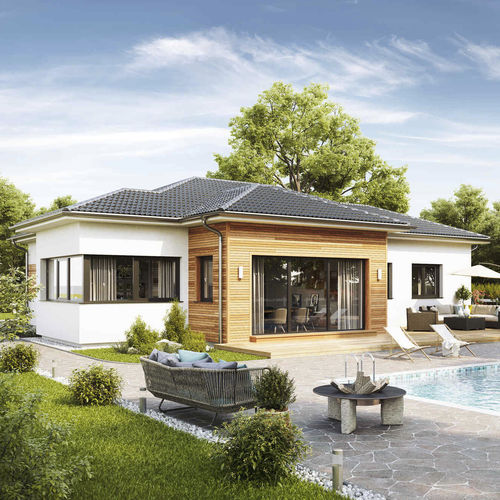This bungalow is a wonderful symbiosis of architectural aesthetics and refined room layout. A separate parental area blends in with the floor plan concept just as harmoniously as the 52m² spacious lounges for living-eating-cooking. The adjoining dining and cloakroom rooms ensure order and a central technical room helps to save the basement and thus costs. The two children's rooms have their own bathroom and form a separate area in the house. This area can optionally also be converted into a granny flat (S141 EW).






