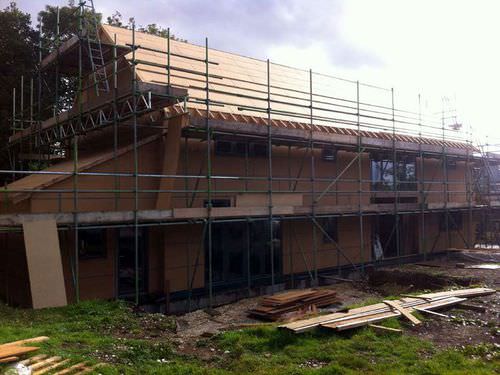Fox Barn is a new build passivhaus in a Hampshire village designed to fit in with the Wessex Downs Area of Outstanding Natural Beauty. The clients approached Touchwood since they needed a super insulated, air tight frame to ensure the building met the PH specification, which coupled with our passivhaus foundation system provides a home requiring minimal heating, but with a great amount of thermal mass so a stable internal temperature.
This home is featured in the Passivhaus Trust Gallery
Fox Barn Back Story:
Building their own home was a dream for town planners, Paul and Lisa Jackson, who had already gained consent for a new house they had designed themselves in November 2010. The initial planning permission had not considered construction or energy use as it was not a requirement of the local planning authority.
The site was a former single storey barn set between two existing dwellings. A key driver was that the design should be contextually appropriate to the village setting within the Wessex Downs Area of Outstanding Natural Beauty.
Following the bitter winter, having had to pay huge domestic oil bills, they decided their new house should have low energy requirements. Lisa, inspired by her father’s visit to a low energy house that used the principle of recovered heat back in the 1980s, and already familiar with the Code for Sustainable Homes wanted a solution that they could trust would work reliably. After researching Passivhaus principles, they decided that this system would guarantee a home which would provide thermal performance and comfort, with very low energy requirements.


