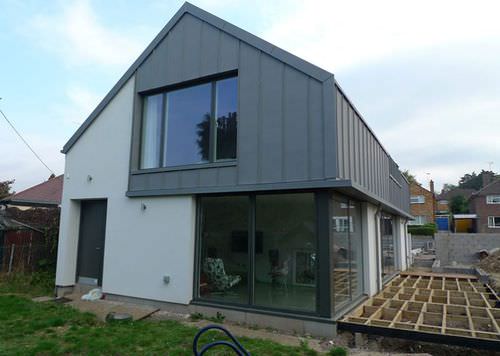Our client for this project in Winchester owned a very poorly constructed bungalow which they found impossible to keep warm in the winter, so they decided to demolish and in its place build a modern looking home.
Our pre-cut timber frame system with a passivhaus foundation slab created a completely air tight structure which we then filled to capacity with heavyweight cellulose fibre insulation insulation. This resulted in a home with minimal heat loss through the structure.
Touchwood also designed, supplied and installed a PAUL MVHR system, with all duct work routes pre-cut in the frame, allowing solid steel ducts to be used. The home also benefits from under-floor heating installed within the foundation slab, and solar thermal panels on the roof. The combination of our build method and these technologies results in a home with minimal running costs and a very fresh internal air quality.
The images following show the polystyrene formers for the slab, followed by the under-floor heating pipes being installed and then the concrete being power-float finished after the pour. Next, our frame is erected, and the Zinc roof installed with the acrylic render system to provide a very crisp look to the home.
The striking design with built in shading hood to the front elevation was by local architect Anthony Munden, and provides a stunning addition to the street scene.






