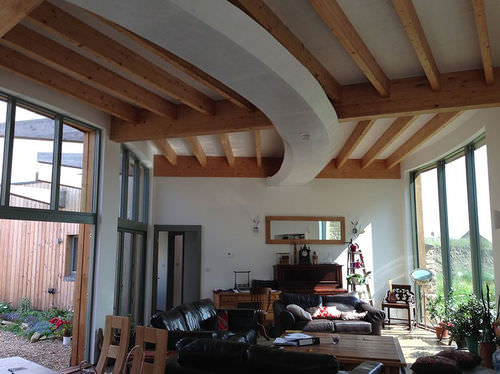Touchwood Homes designed, supplied and erected the complex glulam frame for the Roundhouse, from an initial conceptual design from the client’s architect. Being such as unusual design the home has been selected for series (series 14) of Grand Design, first shown on 17th September 2014.
The home not only has a circular footprint, but the ‘flat’ roof also spirals as you go round, with falls designed in front to back to deal with rainwater – a complex shape. For our non panelised, pre-cut timber frame system these type of designs are no problem at all since we do not have the restriction of chopping the frame into small sections that are transportable by road and crane. In fact our system doesn’t even need a crane, just a tele-handler to lift the larger components, with long (upto 12m) structural timbers within the design.
Structural frame details
To create the complex shape our designers created a glulam portal frame, with our UK made 300mm I beams to infill between these to give excellent U values when filled with insulation. Externally we created an airtight layer using our air tight board over the entire structure to create a building envelope requiring minimal heating demand.
Original conceptual design: Architecture AA
Building Regulations compliance and detailed design:
Peter Smithdale / Constructive Individuals






