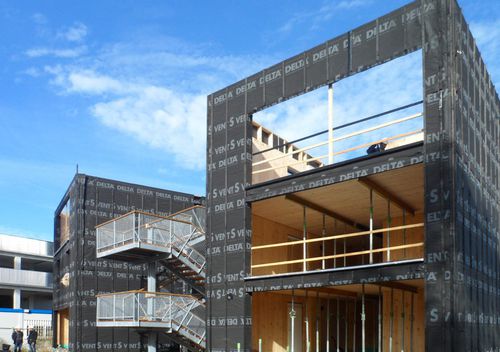Planning and construction of an apartment housing complex made of timber in Chantier de Begles near Bordeaux in France was assigned to the medium-sized company Egoin from Bilbao, Spain. The ceiling constructions in the separate housing units are HBV panel ceilings.
The span width of the ceilings are up to 6.26 m. TiComTec conducted the statics calculations of the HBV ceilings in cooperation with BWG Saulheim. All together 2,300 m² of ceiling surface are constructed as timber and concrete composite.
On 17th of November 2015 the CEO of TiComTec, Dipl.-Ing. (FH) Rainer Bahmer, visited the construction site in Chantier de Begles near Bordeaux. The first established buildings could be entered when inspecting the construction site together with the local responsible engineers, architects and people in charge of Egoin company.




