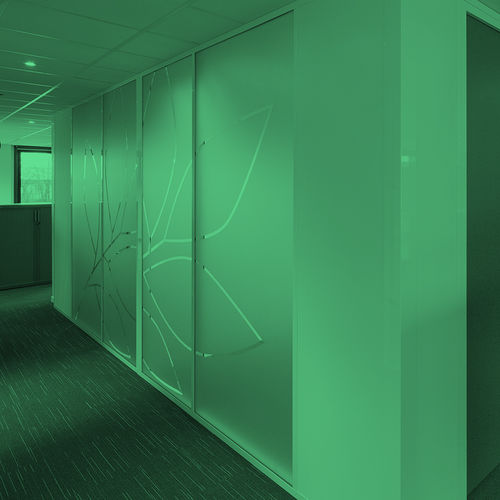The AZ® partition ® was created more than 20 years ago and is still the undisputed standard for the division of office spaces.
It has been designed for easy installation and offers solutions to everyone from designers and installators to the final user.
The ever evolving system has been augmented with voguish applications and original solutions from the field of automation.
The design of Tiaso’s AZ® range is characterized by the reduced aluminium volumes, especially at the angles. This results in visual lightness of the partition, whatever the infill type.
The choice between square or curved shapes allows the space manager to design customized projects.
In order to deliver doorframes with an impeccable look, Tiaso has adapted the pin corner cleat system generally used for doors, thus ensuring perfectly fitting mitre joints.
The full-height solid AZ® application is composed of two-sided modules with 13-mm SE plasterboards or 12-mm melamine coated panels, completed with 45-mm insulating material.





