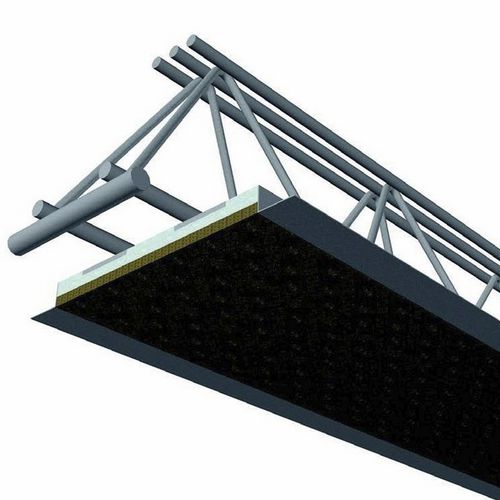NPS® Lc self-supporting beam with footing made of wood-cement permits ceiling thick structures to be achieved. It is patented for optimal coupling with wood-cement footings, and maintains the thermoacoustic isolating advantages of this material, eliminating the risk of heat bridges between ceiling and beam.
The metal structure is made of one or more truss welded using metal active gas welding Process UNI EN ISO 4063-135. Lower chords are inserted in precast class C28/35 concrete footing (UNI EN 206-1:2006), and equipped with reinforcement and surface reinforcement sized to support the heavy load of the ceiling on NPS® Lc beams. Two galvanised metal angular profiles positioned on the sides of the beam, and partially encapsulated in cast concrete act as housing for the ceiling and guarantee lower surface in-plane.





