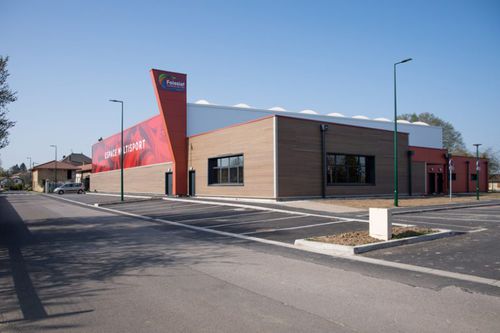This building, intended for schools and sports associations, allows the practice of various sports such as basketball, handball, volleyball and badminton in the sports hall, gymnastics and dance in the expression room.
The sports hall and the tennis hall were built with a glued laminated timber frame, a roof and an upper facade in textile membrane, a lower facade in larch wood cladding. The exterior joinery is aluminium. The sports hall and changing rooms have a wooden structure, posts and beams with larch wood cladding and Fundermax composite panels.
SMC2 has created a sports complex that meets the needs of users by combining ecology and economy. The building provides a regulated atmosphere, controlled acoustics and natural light for optimal playing comfort while having a limited environmental impact.





