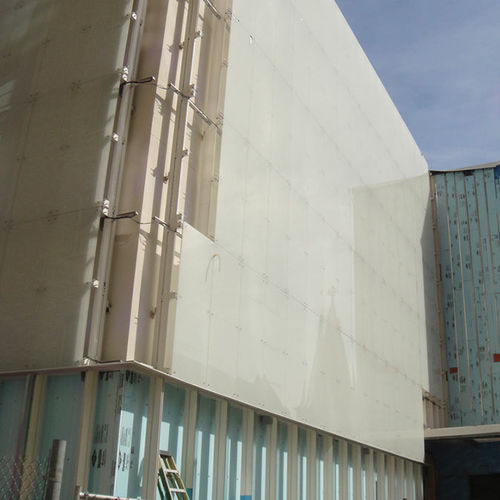Features
The cladding system is comprised of a vertical aluminium channel fitted with slides and pins, on which glazing panels are suspended.
Easy to install
A highly competitive cost of ownership
For new construction works or improvement of buildings including blind walls
Holding and integration of photovoltaic panels possible
Dimensions / Type* Tailored products and solutions on demand
> Tailor-made
Glasses
8.6 8.8 10.8
APPLICATION: vertical wall covering
The cladding system is comprised of a vertical aluminium channel fitted with slides and pins, on which glazing panels are suspended.
The glazing is equipped with feed through attachment fasteners located at the corners and, if required, at mid-length of the edges.
The glazing panels are hardened and optionally, enamelled or serigraphic.
The outside wall is at 120 mm from the opaque wall.
This system is highly tolerant to shell raw work, manufacturing and installation tolerances.
It also allows for load deformations and meets the thermal expansion requirements.
Simple to use: installation and removal is very easy and does not require difficult access or adjustments.An environment-friendly product
A complete system, with a highly competitive cost of ownership
New construction works or improvement of buildings including blind walls, either as complement to an insulation scheme or not.
Can be adapted for stone cladding
This product has been tested in France by the CSTB.
It is an alternative to traditional cladding systems (metal, stone…).
New architectural approaches with an evolutive façade wall design.






