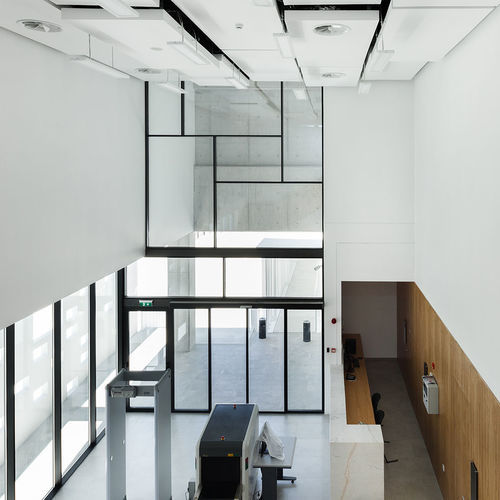Rabel 35000 Slim Super Thermal
The most flexible Slim façade system
Overview
Rabel 35000 Slim Super Thermal has been engineered to make large full glass facades spanning up to 6.5 meters from slap to slap with or without transoms. In an effort to keep the structural components as slim as possible the system was based on a mullion width of 35mm. In the standard configurations two pressure plates are available for traditional and semi Structural look. In addition, square fins 200, 300, 400mm in length and 35 mm in width can be integrated on the outside of the façade to provide a means of shading.
The standard version comes with a perimeter frame that can be hidden in the building structure. Optionally a drainage gutter is provided to enhance water performance. The system is comprised of two different supporting aluminium posts the use of which depends on the height of the facade as well as the wind load.
Unlike most façade solutions which offer limited choices for moving panels the Rabel 35000 Slim Super Thermal seamlessly integrates sliding units, bi –fold units, hinged doors, railings and shading devices while keeping the structure slim.
Technical Specifications
Technical characteristics
Frame Height57 mm
Sash Height6500 mm
Glazing Width Possibilities35 mm
Thermal Break Width30 / 53 mm
Sealing TypeGasket
Performances
Fabrication Thermal Transmittance EN ISO 10077-2 (Uw)≥1.2 W/(m2K)












