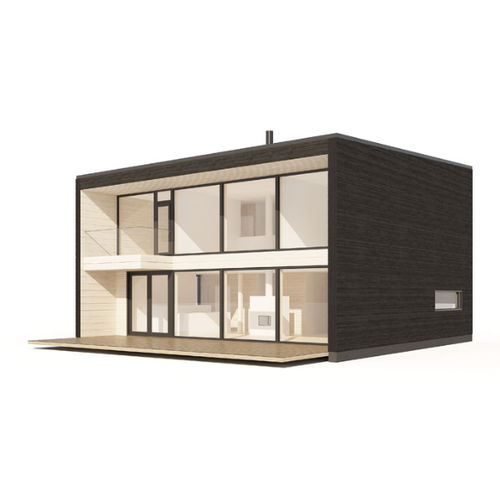Pluslog M gives you space when you need it. Two bathrooms upstairs give a sense of luxury to this house.
Gross floor area 177m2
Gross internal area 156m2
INTERNATIONALLY RENOWNED PLUSVILLAS WITH SCANDINAVIAN DESIGN
Plusvillas are the result of ambitious collaboration between Plusarchitects and Polar Life Haus. It offers a wide selection of house plans and their variations, ranging from 15 sqm saunas to 100 sqm luxury villas.
Plus Collection has won several international design awards, including a Good Design Award and a second place in the Fennia Prize design competition.
SIMPLE DESIGN BRINGS QUALITY AND LEISURE TO EVERYDAY LIFE
Plusvillas have been designed for people who value modern and clear architecture and carefully planned, finished details. The wide selection of house plans covers both smaller models designed for vacation homes as well as larger Plusvillas. Although there are many options available, we also offer our customers individual design.
CLEAN-LINED SCANDINAVIAN DESIGN IN PLUSHOUSES
Inspired by the Plusvilla models, the Plushouse series combines traditional wooden housing with modern clean-lined architecture. Plushouses have been designed as pre-cut wooden houses but it is also possible to make them with a log construction.
Our house models with their variations offer a good starting point for designing your own house. All the models and their variations can be modified according to your individual wishes. Together with Plusarchitects, we are also happy to design a completely individual Plushouse.




