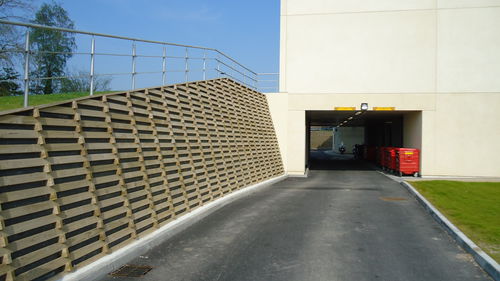Permacrib timber crib is a gravity retaining wall system, that uses timber header and stretcher components to form a cage which is then filled with stone.
Common uses
Provide retention when cutting into an embankment to create more space
Often used in residential and commercial situations where aesthetics are important
Process
Permacrib uses timber header and stretcher components to create a ‘timber cage’ which is then filled with a graded stone to create its mass (75-40mm clean). The gravity retaining wall principle means that the mass within the wall resists the applied forces. Consequently the higher the wall needs to retain, the deeper the structure needs to be. Permacrib has 8 different model sizes ranging from header sizes of 600mm to 1650mm, so we can provide the most economic structure possible. We have built Permacrib retaining walls up to 10m in height using double or even triple depth structures. Header stack are typically 750mm apart and course heights are in increments of 161mm. This means that we can deal with variations in foundation levels or top of wall levels very efficiently. The standard lean back for a Permacrib timber crib wall id 1H:4V (76 Degrees)





