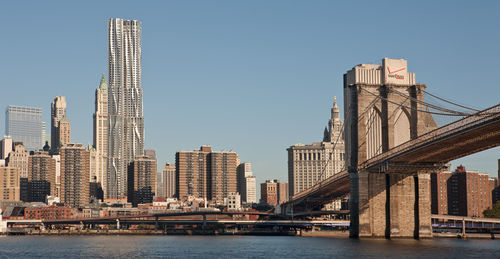Project Feature
Designed by Frank O. Gehry, New York by Gehry is a mixed-use tower with one of the highest roofs in NYC. The sculptural building is of T-shaped plan which allows to maximize the orientations of the residences. The building has a reinforced concrete structural frame and is draped with a wrinkled stainless steel façade. The highly complex geometry is mostly enveloped in undulating stainless steel panel sub frames that are attached to the curtain wall unit. The envelope is the most original part of the project and on which the design, technological and financial effort concentrated the most. In the end, of 10,911 rectangular panels for the tower, there are only 1,888 repetitive units. There are 1,568 shaped column-cover units, 2,178 flat column cover units and 5,177 shaped spandrel units with glass. Each shaped unit is unique. During the design-assist phase our Group worked very close with Gehry to develop a set of rules to translate the wall’s free-form shapes into something that could be fabricated on a scale commensurate with a 76-story tower. CTBUH 'Best Tall Building Award' 2011 Americas Winner.
Scope of Work
40,000 sqm (427,000 sq ft) of stainless steel and glass curtain wall.






