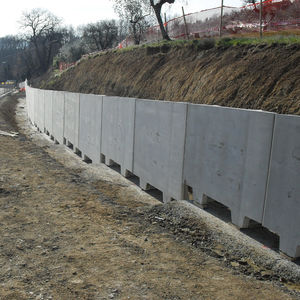
Reinforced concrete retaining wall T-SHAPED WALLSmodularprefabfor bridge construction






Add to favorites
Compare this product
Characteristics
- Material
- reinforced concrete
- Type
- modular, prefab
- Applications
- for bridge construction
Description
T-shaped walls require a foundation upstream and downstream of the panel, so the vertical face features openings for the main stabilization reinforcements. This type of wall is used above all when excavations have to be reduced upstream of the precast installation.
Wall assembly
To correctly install the wall, after project excavation, a concrete supporting surface will have to be made with a minimum thickness of 15 cm with an adequately reinforced Rck>=200, on which to erect the wall. In this transitory phase, the wall must be fixed to the supporting surface to ensure wind stability. On each base rib, the wall features shear bolt anchors to be fastened to the substructure.
Now the stabilization reinforcement and linking beams can be installed before casting the stabilization base.
Catalogs
No catalogs are available for this product.
See all of Paver‘s catalogsRelated Searches
- Concrete block
- Building concrete block
- Hollow concrete block
- Formwork block
- Wall concrete block
- Solid concrete block
- Retaining wall
- Concrete retaining wall
- Wall formwork block
- Public work concrete block
- Modular retaining wall
- Lightweight concrete block
- Noise barrier
- Retaining wall concrete block
- Prefab retaining wall
- Facade concrete block
- Exposed concrete block
- Load-bearing wall concrete block
- Reinforced concrete retaining wall
- Bridge construction retaining wall
*Prices are pre-tax. They exclude delivery charges and customs duties and do not include additional charges for installation or activation options. Prices are indicative only and may vary by country, with changes to the cost of raw materials and exchange rates.


