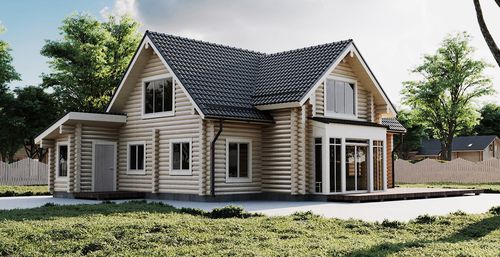Rebeka is a fantastic two-storey log house with a great functional planning.
Entering the house there is a hallway leading to the walk-in wardrobe. Next to the wardrobe is a restroom and followed by a utilities room leading to the sauna, bathroom and lounge. The terrace can be accessed from the lounge.
The center of the house is the spacious living and dining room with a fireplace and a second access to the terrace. The large terrace can easily fit a dining table, grill and some sunbeds. Next to the dining room is the walk-through kitchen which can be accessed either form the dining room or the entrance hall.
On the first floor there are 3 large bedrooms and a second bathroom.
We use 100% renewable energy
CE Strength Graded Structural Timber
FSC
ISO 9001
Accredited by the United Kingdom Accreditation Service
Green Energy 100%
Total area
168.7 m²
Living area
153.4 m²
Terrace/balcony area
46 m²



