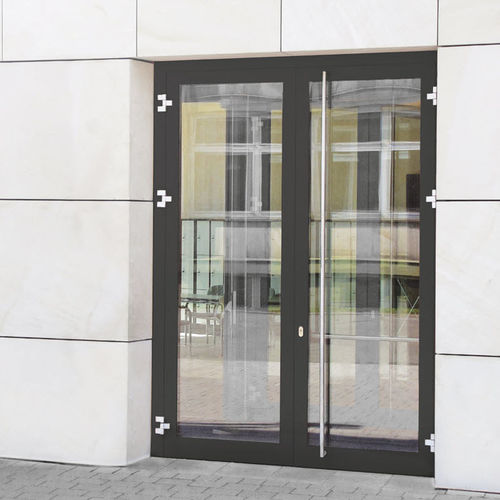BIG ON ENERGY EFFICIENCY
The aluminium exterior door is a stable profile system for highly insulated door systems on side and rear entrance areas in industrial, commercial and administrative buildings. Equally, it also provides cover for ancillary areas and is an excellent complement to the Novoferm door range. This exterior door also has impressively good technical features, excellent Uƒ values and numerous design options.
YOUR ADVANTAGES AT A GLANCE!
Thermally separated 3-chamber system
Designed in accordance with EN ISO 10077-2 with a heat transfer coefficient of Uƒ = 1.3 -1.9 W/m2K
Sturdy aluminium profiles with a wall thickness of 2 mm
Optional burglar resistance up to RC2
Barrier-free sill variant
Unobtrusive glazing seals
Vast range of colour schemes, surface finishes and fillings
Rounds off the Novoferm door range for one-stop supply
Hardware
Suitable for mounting all commercially available hardware. A wide variety of door hinges is available, ranging from a sturdy screw-on hinge to completely concealed door hinges to roller hinges in aluminium or stainless steel.
Design
Stable frame-leaf combination with a wall thickness of 2 mm. Leaf profiles can optionally be equipped with sliding insulation bars to minimize the bimetallic effect.
Door sill
The barrier-free sill variant with an installation height of 19 mm and concealed fastening creates a visually smooth transition from the outside to the inside and can be used in old and new buildings thanks to a special base profile.
Profile dimensions
The profiles or profile dimensions given below are minimum requirements. Reinforced profiles may be used to enhance structural stability.




