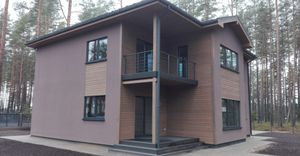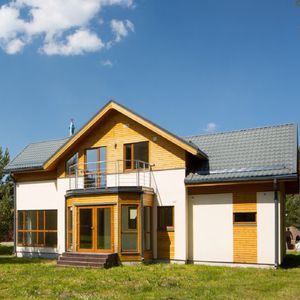
Energy-efficient house KALNGALEmodularcontemporarytwo-story




Add to favorites
Compare this product
Characteristics
- Technical characteristics
- energy-efficient, modular
- Style
- contemporary
- Configuration
- two-story, individual
- Framing
- wooden frame
- Surface area
315 m²
(3,391 ft²)
Description
Total living area: 315 m²
5 rooms
2 terraces: 20 m²
2 balconies: 14 m²
Garage for 2 cars: 54 m²
Sauna
Individual private house project was completed in autumn 2019 in Kalngale. The house has a spacious kitchen, living room, four bedrooms, three bathrooms, a walk-in closet, cabinet, utility rooms, as well as a garage for two cars, 2 balconies and even a sauna. Warm summer evenings can be enjoyed on the large terrace. The bay windows give the house an original look and prove once again that modular construction can be flexible in modular forms and design choices.
Catalogs
No catalogs are available for this product.
See all of Nordic Homes‘s catalogsRelated Searches
- House
- Modern house
- Prefab house
- Wood house
- Energy-efficient house
- House with terrace
- Two-story house
- Contemporary building
- Prefab building
- Commercial building
- Single-story house
- Modular house
- Energy-saving house
- Steel framing building
- Metal building
- Wooden frame house
- Modular building
- Steel building
- Wooden building
- Concrete building
*Prices are pre-tax. They exclude delivery charges and customs duties and do not include additional charges for installation or activation options. Prices are indicative only and may vary by country, with changes to the cost of raw materials and exchange rates.





