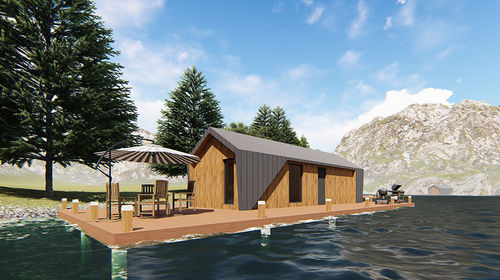Light gauge steel frame Cabin fully finished.
the folding system helps clients to build the house within 2wees.
Sometimes all we need is a little rest and relaxation and right now seems like a good time for it! If you are like us after weeks of staying at home, you are ready to get away somewhere… but you want to do it safely. Be like us and look into cabin rentals .
Renting a cabin gives you the best of a family getaway. You can get away from it all without having to go to far. You can find outdoor fun on the lake, on hiking trails, or around a campfire or indoor fun playing games or catching up on some good reading.
Living in the nature.
It's design suit for nature life.
Kit Inclusions List
PLANS AND PAPERWORK
Two sets of construction plans and building specifications.
Elevated floor system details, construction drawings and methods, if applicable.
Owner-builder construction manual
External & Internal wall: 89mm*41mm*0.75mm G550, with Z275 hot dipped galvanized steel wall frames, with full assembly assembled in factory;,
Joist : 89mm*41mm*0.75mm G550, with Z275 hot dipped galvanized steel wall frames, with full assembly assembled in factory with 20mm MgO board for sub floor
Deck: W.P.C flooring as decking.
Roof Truss: 89mm*41mm*0.75mm G550, with Z275 hot dipped galvanized steel roof trusses & associated roof members fully assembled in factory
Steel Batten 32 mm steel roof battens & batten 22mm steel ceiling battens
High tensile Corrugated roof sheets in 0.42mm thickness, gable flashings, ridge capping, valleys, barge capping & all fixings if applicable.
Aluminum sliding windows & sliding doors including standard fly screens to Australian






