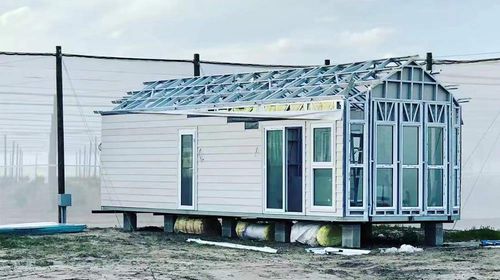This is our foldable house project in the United States. The owner is a local real estate developer. He uses the foldable house as an employee dormitory, which is installed on the edge of the construction site, and the house can be moved so that the foldable house can be reused after the project is completed.
Main structure: Light gauge steel frame system based on Deepblue Smarthouse Patented folding design
Cladding: WPC cladding /16mm metal cladding with PU insulation
Lining: wooden composite plastic lining 10mm
Floor: CFC 18mm with 10mm HDF flooring or stone plastic flooring waterproof and easy to clean.
Ceiling: PVC ceiling
Roofing: color bond flooring sheeting
Electrical: AS/NZS /CE /UL wires one ceiling LED light and 2 switches and 3sockets.
windows: AS/NZS alum. sliding windows or another standard to meet the client's request
Door: 2105mmx1605mm alum. sliding door with lock and keys.
Main: distributor box with breakers.
Cold-formed steel (CFS), or metal stud framing, is made from structural quality sheet steel formed into C-sections and other shapes by roll forming steel through a series of dies. CFS, a preferred framing material, is:
Versatile and can be cut to exact lengths
Dimensionally stable and won’t expand or contract with changes in moisture content
Lightweight compared to wood and concrete
Durable and won’t warp, split, crack or spall when exposed to the elements
Sustainable and 100 percent recyclable
Highest in strength-to-weight ratio of all structural framing materials, according to the Steel Framing Industry Association
Non-combustible, a safeguard against fire accidents






