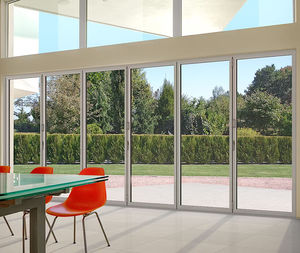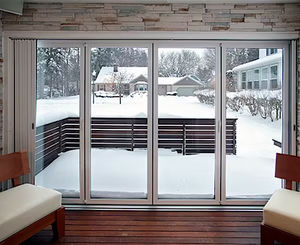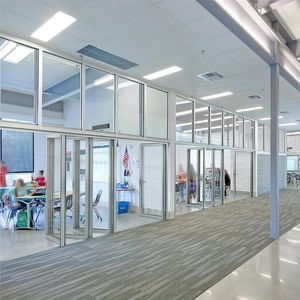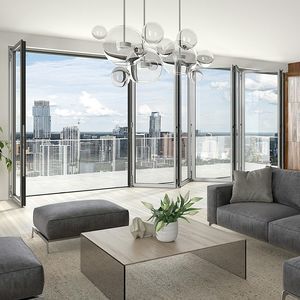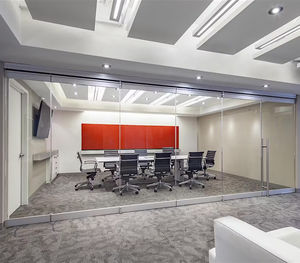
Folding partition NW 545sliding and stackingwoodenglass
Add to favorites
Compare this product
Characteristics
- Type
- sliding and stacking, folding
- Material
- glass, wooden
- Market
- commercial
- Applications
- for offices, for meeting rooms, for conference rooms
- Shape
- straight
- Appearance
- transparent
- Technical characteristics
- acoustic
- Other characteristics
- privacy
- Length
915 mm, 1,000 mm
(36 in, 39 in)- Height
2,800 mm, 3,000 mm
(110 in, 118 in)
Description
Interior Wood Framed Folding Glass Wall for Superior Acoustical Control
• Quadruple laminated, cross-grained wood frame delivers exceptional acoustical performance up to unit STC 41
• Intersection of two folding panels is 5 11/16" (144 mm)
• Floor supported panels capable of heights up to 9' 10" (3000 mm)
NW Acoustical 545—Up to Unit STC 41 Possible
NW Acoustical 545 is the first floor supported, wood framed folding glass wall able to achieve sound control up to an impressive unit STC 41.
This system combines solid, single species wood framing and specialized gasketing with sound-enhanced glass to achieve optimal performance with the range of unit STC from STC 31 up to STC 41—all while allowing maximal transparency and natural daylight to flood interior spaces.
Minimal Sightline Equals Increased Transparency
With an extremely thin wood frame profile, NW Acoustical 545 is specifically engineered for workplace applications and for interior spaces where acoustical privacy and ease of use are of utmost concern.
ADA Compliant Flush Sill for Workplace Design
The Flush sill option is ADA compliant with an aluminum floor track insert that provides high heel protection. This sill can be installed directly over finished flooring to create clean transitions between interior spaces.
Left/Right FourFold and SixFold Panel Sets for Larger Openings and Flexible Stacking
This Generation 4 wood framed interior folding system allows for larger opening sizes and flexible space management with the integration of FourFold or SixFold panel sets.
Catalogs
No catalogs are available for this product.
See all of NanaWall‘s catalogsRelated Searches
- Partition
- Commercial partition
- Glass partition
- Office partition
- Acoustic partition
- Straight partition
- Metal partition
- Transparent partition
- Aluminum partition
- Decorative partition
- Open space partition
- Sliding partition
- Meeting room partition
- Conference room partition
- Residential partition
- Wooden partition
- Privacy partition
- Steel partition
- Folding partition
- Corner partition
*Prices are pre-tax. They exclude delivery charges and customs duties and do not include additional charges for installation or activation options. Prices are indicative only and may vary by country, with changes to the cost of raw materials and exchange rates.


