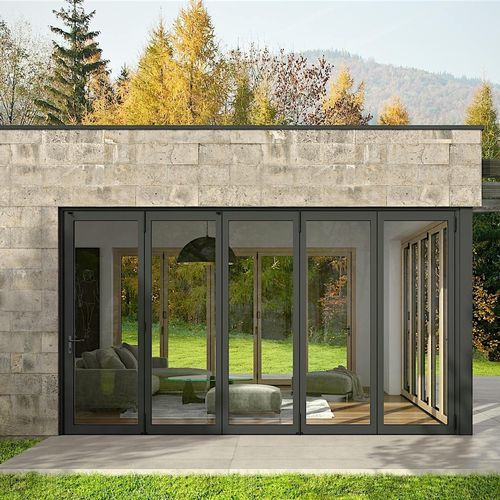Slimmest Aluminum Clad Folding Glass Wall
• Clip-on cladding technology, solid wood core, and narrow clad frame delivers exceptional energy efficiency
• Intersection of two folding panels is 5 13/16" (148 mm)
• Floor supported panels capable of heights up to 9' 10" (3000 mm).
Slim Design, Beautiful Aesthetics
NW Clad 740 provides the slimmest aluminum clad frame in the folding door industry. With the warmth of a quadruple laminated cross-grained wood frame to the interior and durable aluminum cladding on the exterior, the profile is styled in a crisp, angular design. The slim nature of this system provides an intersection of two folding panels at a mere 5 13/16″ (148 mm). This floor supported system offers an extremely streamlined appearance with minimal exposed hardware, creating a new level of aesthetics.
Fourth Generation Energy-Efficient Clad Folding Glass Wall
Designed for energy efficiency and strong weather performance, the best-in-class NW Clad 740 provides exceptional protection from outside elements and delivers comfort and security when closed. As a NanaWall product, the NW Clad 740 has been put through rigorous independent performance testing for air, water, structural, and forced entry.
Broad Product Configurability
These floor supported panels are capable of impressive heights up to 9' 10" (3000 mm). As a custom-built architectural solution, this system is available in inswing or outswing configurations, and open corner designs.
Panel sets are able to move and stack either to the right, left, or center within the same track allowing the panels to be stacked in the most convenient location as needed.






