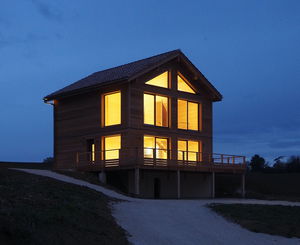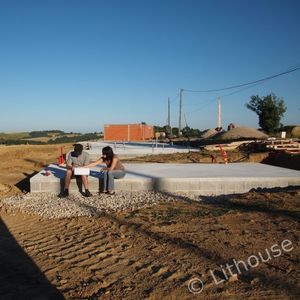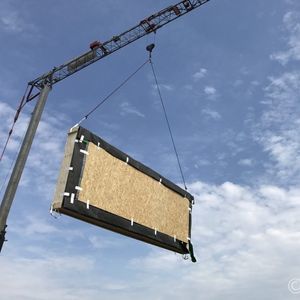

- Company
- Products
- Catalogs
- News & Trends
- Exhibitions
Prefab house CLTenergy-efficientenergy-savingpassive



Add to favorites
Compare this product
Characteristics
- Type
- prefab
- Technical characteristics
- energy-efficient, energy-saving, passive, energy-plus
- Style
- modern, traditional, contemporary
- Configuration
- with terrace, single-story, individual
- Framing
- cross-laminated timber
- Secondary structure
- glass
- Use
- home, commercial
- Ecological characteristics
- sustainable, FSC certified
- Options
- customizable
- Surface area
Min.: 80 m²
(861 ft²)Max.: 300 m²
(3,229 ft²)
Description
Lithouse offers wooden houses construction with CLT (cross laminated timber).
CLT (Cross-Laminated Timber) houses are an innovative and sustainable form of construction that uses engineered wood panels made by stacking several layers of timber boards in alternating directions and bonding them with adhesives.
This construction technique provides significant strength and stability, making it suitable for building homes, apartment complexes, and even high-rise buildings.
Catalogs
No catalogs are available for this product.
See all of Namas B.V.‘s catalogsRelated Searches
- House
- Modern house
- Prefab house
- Wood house
- Energy-efficient house
- House with terrace
- Home house
- Single-story house
- Modular house
- Energy-saving house
- Sustainable house
- Customizable house
- Passive house
- Standard model house
- Timber frame house house
- Glass house
- Commercial house
- Anti-seismic house
- Individual house
- House with photovoltaic panel
*Prices are pre-tax. They exclude delivery charges and customs duties and do not include additional charges for installation or activation options. Prices are indicative only and may vary by country, with changes to the cost of raw materials and exchange rates.



