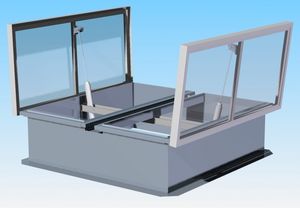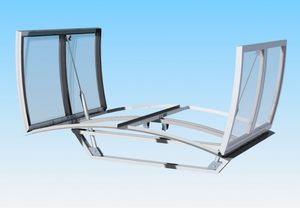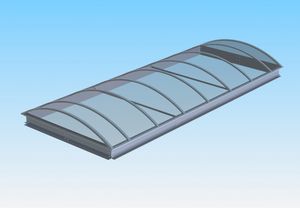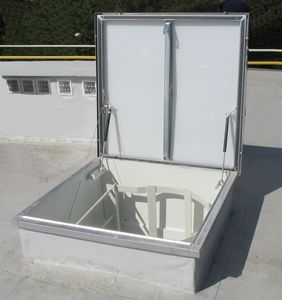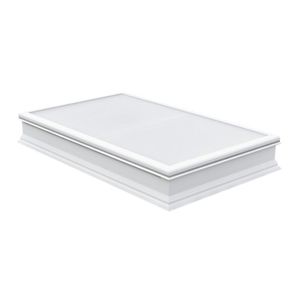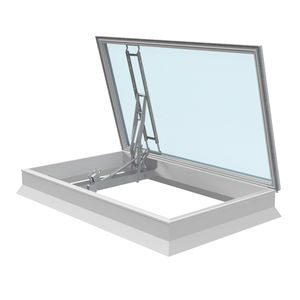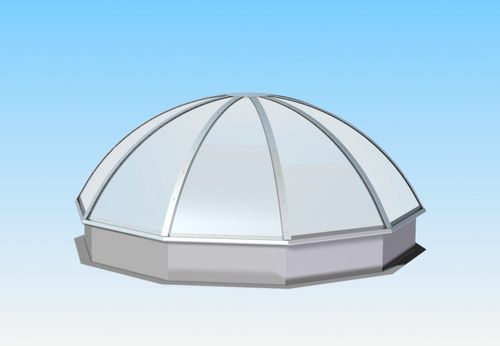
Fixed glass roof MCR PROLIGHTmetal
Add to favorites
Compare this product
Characteristics
- Type
- fixed
- Material
- metal
Description
purpose:
additional lighting for rooms
smoke and heat exhausting during a fire
ventilation of a facility
components:
A roof skylight set consists of a base, dome and (optionally) smoke vents or ventilation flaps.
technology:
the base is made of galvanised sheet 1,25÷5mm thick and 1000, 1250, 2500, 3000 mm long (standard lengths of sections);
standard height of the base: 300 mm or 500 mm;
the base is fitted with a lower shelf for the installation of the base on the roof structure;
section bases are joined together by means of screws;
the base is mounted to the foundation by means of tap bolts, screws or dowels, depending on what material the support construction is made of;
in case of larger skylight spans, bases are reinforced with bracings made from cold-bent sections; they are placed every 2500÷3000 mm.
Catalogs
Related Searches
- Rooflight
- Smoke vent
- Roof window
- Aluminum smoke vent
- Double-glazed roof window
- Glass roof
- Thermally-insulated roof window
- Metal smoke vent
- Metal glass roof
- Roof smoke vent
- Natural lighting dome
- Metal roof window
- Projection roof window
- Flat roof natural lighting dome
- Acoustic roof window
- Aluminum roof window
- Facade smoke vent
- Fixed glass roof
- Glass natural lighting dome
- Fire-rated roof window
*Prices are pre-tax. They exclude delivery charges and customs duties and do not include additional charges for installation or activation options. Prices are indicative only and may vary by country, with changes to the cost of raw materials and exchange rates.




