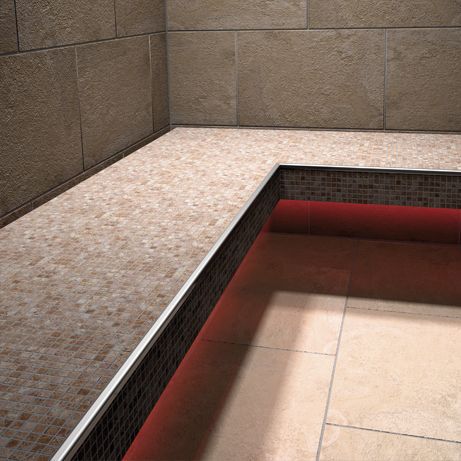The CONCEPT-BA-FLOAT is a tileable seat variant in “floating” design, which makes the optical impression of more space, due to its filigree construction.
The assembly of the bench takes place by way of a flexible, adaptable stainless steel substructure (straight or with corner elements).
The bench seat is made to measure corresponding with the wall construction. Equipping with electric heating and/or indirect lighting is optionally possible.
The assembly of the stainless steel substructure for CONCEPT-BA- FLOAT into the CONCEPT-WA… wall construction takes place via factory-made notches in the corner elements.
For this, a seat height of 45 cm is predefined (other heights possible upon request).
Loose hard foam filler elements are enclosed for the later covering of the cutouts .
Bench form FLOAT – between two walls, straight, incl. stainless steel sub-structure.
CONCEPT-BA-FLOAT-GK from 1500 to 2100 mm
CONCEPT-BA-FLOAT-GL from 2100 to 3000 mm
Bench form FLOAT – corner element from wall to wall, straight, incl. stainless steel sub-structure.
CONCEPT-BA-FLOAT-EK from 1500 to 2100 mm
CONCEPT-BA-FLOAT-EL from 2100 to 3000 mm
no-img
Bench form FLOAT – between two walls, with floating corner, straight, incl. stainless steel sub-structure.
CONCEPT-BA-FLOAT-GK 600 from 1500 to 2100 mm
Ecke rechts: CONCEPT-BA-FLOAT-GK ES/R length 750 mm (length of excess end), depth 500 mm
Ecke links: CONCEPT-BA-FLOAT-GK ES/L length 750 mm (length of excess end), depth 500 mm





