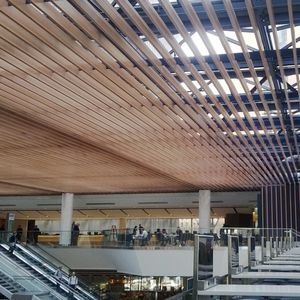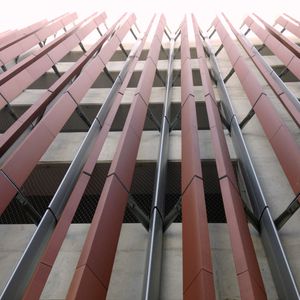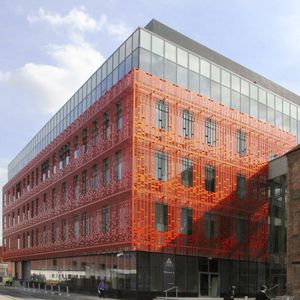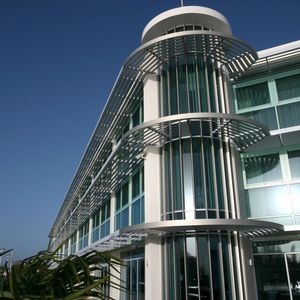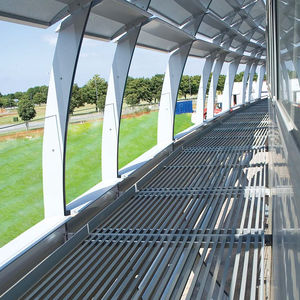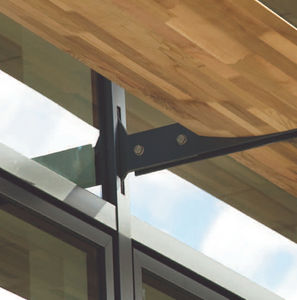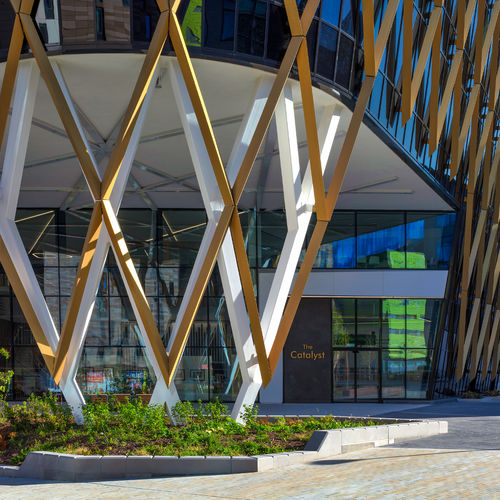
Aluminum solar shading BESPOKE INFINITI® FIN SYSTEMfor facadevertical

Add to favorites
Compare this product
Characteristics
- Material
- aluminum
- Applications
- for facade
- Configuration
- vertical
Description
Levolux worked with GSS Architecture and Charles Henshaw & Sons to develop the concept design into a practical solution that could be installed within the tolerances required to create this prominent façade. This was made possible thanks to Levolux’s expertise in design, engineering and fabrication and its ability to develop the design in 3D with BIM modelling.
The designed solution comprised the Levolux Infiniti fin system that forms a large triangular beam. As the profile was too large to be produced as a single solution, multi-part extruded structural louvres were manufactured and clipped together to form the beams.
The bespoke extrusion design allowed a completely hidden connection on the back of louvre, simplifying installation by allowing sufficient tolerance for the complex building geometry.
Levolux worked closely with Charles Henshaw & Sons Ltd to co-ordinate installation with the fitting of the curtain walling solution. Levolux’s patented Triniti bracket enabled the Infiniti system to be fixed back to structure in a thermally-broken manner.
The diagrid appearance required a cruciform joint at each intersection, which involved twin angle cuts to each end of every section. Accuracy for these could only be achieved by cutting the profile after assembly. This required Levolux to manufacture custom cutting jigs, due to the compound angles being outside the capability of most cutting equipment.
PRODUCT FEATURES
Bespoke Infiniti Fin Panels
900 series four piece extrusion 291mm x 229mm triangular shape from three extrusions
Triniti Curtain Wall Brackets with hidden connection
VIDEO
Catalogs
No catalogs are available for this product.
See all of Levolux‘s catalogsRelated Searches
- Sunshade
- Facade sunshade
- Metal fastening system
- Metal solar shading
- Vertical solar shading
- Aluminium solar shading
- Horizontal solar shading
- Stainless steel fixing system
- Exterior fixing system
- Orientable solar shading
- Steel fixing system
- Rigid solar shading
- Aluminium fastening system
- Perforated solar shading
- Wooden solar shading
- Roof solar shading
- Motorized solar shading
- Joinery fastening system
- Motorized rotating solar shading
- Stainless steel solar shading
*Prices are pre-tax. They exclude delivery charges and customs duties and do not include additional charges for installation or activation options. Prices are indicative only and may vary by country, with changes to the cost of raw materials and exchange rates.


