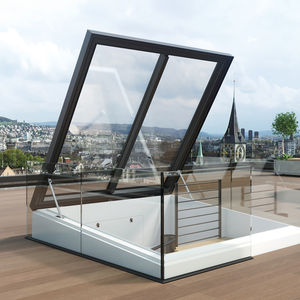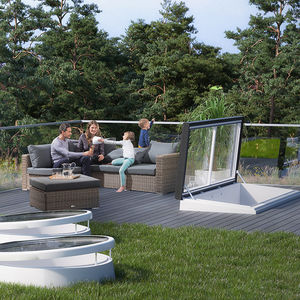
- Interior & Exterior fittings
- Window, Shutter, Blind
- Rooftop access hatch
- LAMILUX Heinrich Strunz GmbH

- Products
- Catalogs
- News & Trends
- Exhibitions
Roof access hatch COMFORT DUOrectangularmetalbuilt-in









Add to favorites
Compare this product
Characteristics
- Applications
- roof
- Shape
- rectangular
- Material
- metal
- Pose
- built-in
- Other characteristics
- thermal break, fire-rated, electric, glazed
- Length
300 cm
(118 in)- Width
120 cm
(47 in)
Description
Generous daylight incidence
Convenient access to the roof terrace via stairs (on-site)
Self-cleaning due to 5° inclined upstand
Partial glazing on a 3° sloping upstand on the eaves side
Infinitely variable ventilation position of both leaves
Clear optics: no interfering edges and no visible drive units in the interior
Variety of colours according to RAL card (edging profiles)
leaf system, motor opener and upstand are completely pre-assembled at the factory
Complete construction without thermal bridges
Completely thermally insulated upstand
Can be equipped with the highest quality functional glass
Minimized risk of condensation
Closing and opening from outside possible via optional key switch (min. IP54)
Emergency stop function during closing by light barrier
Compliance with DIN 18234 without additional measures (prevention of fire expansion on the flat roof)
As a standard: Outer pane TSG, inner pane LSG
Resistance to external fire exposure from flying sparks and radiant heat with classification Broof(t1) according to DIN EN 13501-5
Fall-through proof according to DIN 18008-6
Our glazing offer considers the following individual aspects
Daylight incidence - transparency and light scattering
Energy efficiency / thermal insulation
Sun protection / heat protection
soundproofing
self-cleaning
4 x 24 V linear drives, weatherproof, with control panel
Protection class IP 65, 1 A power consumption per motor
The seamlessly manufactured upstand (top roof edge dimensions 120 x 300 cm) forms the base for the construction. It provides the ideal thermal connection to the building structure.
Catalogs
LAMILUX GLASS SKYLIGHTS
40 Pages
ROOFS OF LIGHT
52 Pages
Exhibitions
Meet this supplier at the following exhibition(s):

Other LAMILUX Heinrich Strunz GmbH products
Roof Hatches
*Prices are pre-tax. They exclude delivery charges and customs duties and do not include additional charges for installation or activation options. Prices are indicative only and may vary by country, with changes to the cost of raw materials and exchange rates.





