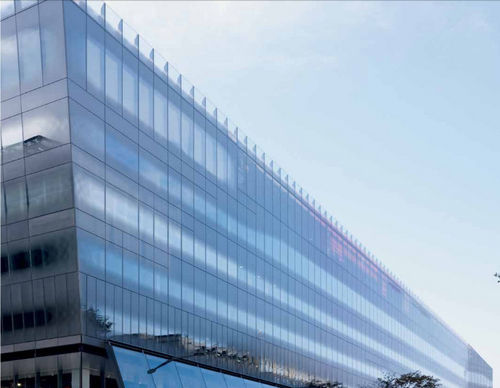In the heart of London, across from St. Paul’s Cathedral, the Parisian architectural studio Ateliers Jean Nouvel has created a spectacular building with an almost 100% glass envelope. Its peculiar geometric shape oriented towards St Paul’s and the manifold glass prints give the building its unique appearance. Like a chameleon with a skin of glass, the non-reflective glass façade, with shadings that range from clear to opaque, adapts to the adjacent granite and brick and stone buildings. The glass façade, total size 31,000 sqm (333,700 sq ft), is subdivided into three main areas: steel façade as stick construction (mullion-transom construction) in the retail areas; vertical, unitized aluminum cladding from the 2nd floor up and the glazed roof. The stick construction steel façade (6,000 sqm/64,600 sq ft) spans from the ground floor to first floor slab reaching over 10 m.
Scope of Work
31,000 sqm (333,700 sq ft) of glass façade.





