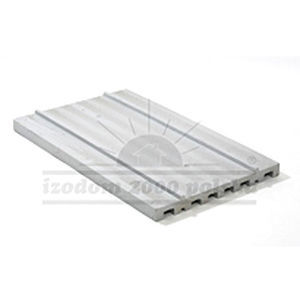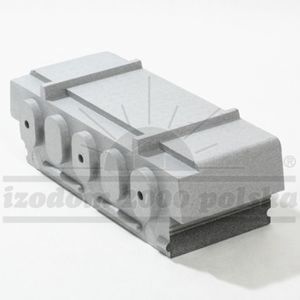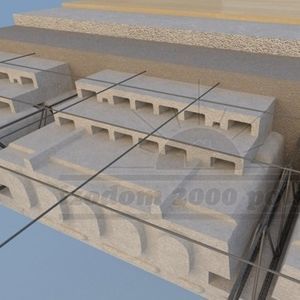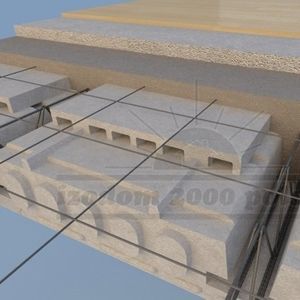
- Building & Construction
- Structural element
- Expanded polystyrene deck slab
- izodom 2000 polska
Neoprene® deck slab STNexpanded polystyreneinsulating


Add to favorites
Compare this product
Characteristics
- Material
- neoprene®, expanded polystyrene
- Other characteristics
- insulating
- Width
60 cm
(24 in)
Description
Available raw material:
EPS or NEOPOR
EPS U0 =0.27-0.34 W/m2 K
NEOPOR U0 =0.26-0.32 W/m2 K
The light and warm Izodom floors are built by placing pre- -cast reinforcing beams between the rows of shape units, and 3 cm above the units there is a reinforcing bar mesh (5 or 6 mm thick, aperture 20 x 25 cm). This structure is poured with concrete up to 6 cm above the surface of the hollow blocks. This results in a reinforced concrete load-bearing rib-slab structure. Our company selects appropriate principal reinforcement of the ribs for the span and the number of insulating units. The typical maximum span can reach 7.8 m. Concrete consumption amounts to only 70-90 l/m2 which depends on the span.
The solution is very light, even 3 times lighter in comparison with cast-in-situ concrete floors; the thermal insulation is also very good. It is perfect not only for newly constructed buildings, but also for modernisation of old buildings with low load capacity of the walls.
Standard loads transferred by the Izodom floors amount to 150 kg/m2 (typical load in residential buildings). For floors subject to greater forces, it is recommended to have the design developed by a statics engineer.
The floors are designed appropriately to ensure conformity with wall elements. Also, they can be successfully used in buildings constructed according to other technologies.
Catalogs
Izodom_product_catalogue
23 Pages
*Prices are pre-tax. They exclude delivery charges and customs duties and do not include additional charges for installation or activation options. Prices are indicative only and may vary by country, with changes to the cost of raw materials and exchange rates.







