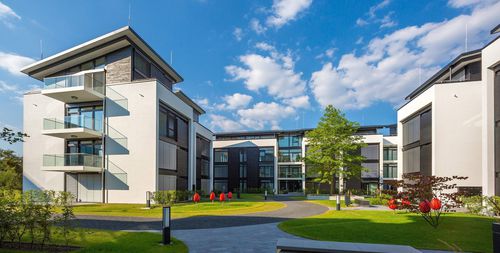The story
The HUF HAUS City Living project is a multi-storey and forward thinking design concept established in the city of Montabaur, Germany. The concept has been realised to match the high demands of energy efficiency while integrating the latest technologies harmoniously into the construction.
HUF architects have much experience in commercial construction design, with a design portfolio to include office buildings and retirement homes. The architectural principle appointed in these commercial designs was adapted to a multi-storey concept with 44 residential units.
Design in the detail
These four fascinating building units not only serve as a pilot project for HUF HAUS, the family-owned business, but as a showpiece for multi-storey timber-framed houses in the housing sector. When drafting the first plans of the HUF City Living buildings, environmental concerns and economical use of land and property were of great importance and consideration.
These building units designed over four stories include a basement level to serve as a garage for the residents with the top floor set towards to the back, to create an open-plan but private living space.
MORE DETAILS ABOUT THE HOUSE
House Type
Apartment Building
Number of Apartments
44
Roof Surface
1.100 m² PV-modules
Property Area
4.300 m²
Car Parking
48
Heating System
Ice Storage Heating
Feature
Special Energy Roof
Living in Wood and Glass
Gently sloping mono-pitch roof completes the dynamic design of the houses.
Using great attention to design, the typically spacious HUF HAUS open-plan layout was modified to suit the 44 residential units.






