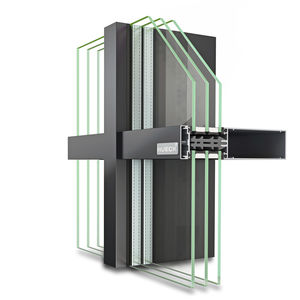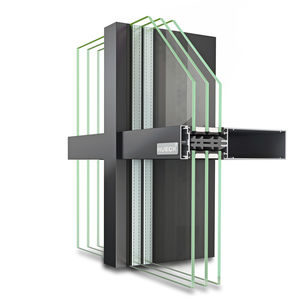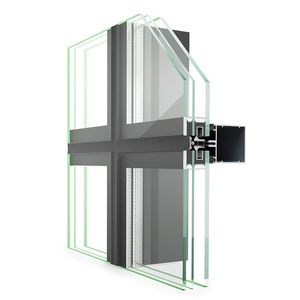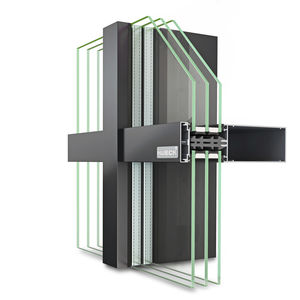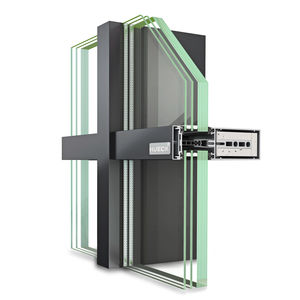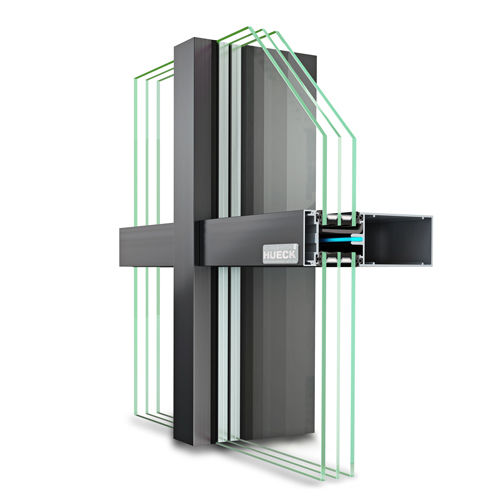
- Building & Construction
- Facade, Curtain wall
- Stick system curtain wall
- Hueck System GmbH & Co. KG
Stick system curtain wall TRIGON FS 050aluminum and glasswith integrated insulationacoustic







Add to favorites
Compare this product
Characteristics
- Type
- stick system
- Construction
- aluminum and glass
- Options
- with integrated insulation, acoustic, energy-efficient
Description
Modular system for mullion/transom and transom/transom designs, 50 mm elevation width
-Elevation widths 50 mm
-Thermal insulation Uf 1,69 W/m²K
-Burglar resistance RC1N; RC2; RC2N; RC3
-Airborne sound insulation 48dB
ULTRA SLIM - ULTRA STRONG - ULTRA FLEXIBLE
Benefits:
Developed for the latest expectations in energy efficiency for the building shell
Best values in stability and thermal insulation
Easy processing and assembly thanks to cross-series component sharing
Elegant design through slimmer elevation widths
Building types: vertical, vertical 90° corner, polygonal, outward inclined, transitions, roof
Extensive range of accessories: Façade brackets, Scaffold anchorage, Sunshade attachment, Consoles for inhouse production, variable Consoles, Equipotential bonding, Cable entry, Rain gutter
Strengths:
Elegant design for modern architecture with elevation widths of 40, 50 and 60 mm, which can be combined with one another easily
Flexible load capacity extension up to 1.000 kg with HUECK Boost technology
Modular system construction kit for mullion/transom and transom/transom designs= HUECK Flex technology
Infinitely combinable with the HUECK product family thanks to the HUECK Connect Technology
Performance Characteristics:
Water tightness up to class RE1200
Resistance to wind at increased load 3,6kN/m² Permitted load 2,4kN/m² (DIN EN 12179)
Airborne sound insulation 48dB (DIN EN ISO 10140-2)
Air permeability up to class AE (>600 Pa) (DIN EN 12152)
Burglar resistance RC 1 N, RC 2, RC 2 N, RC 3 (EN 1627)
Fall protection guaranteed by standard façade screws
VIDEO
Catalogs
ALUMINIUM & ARCHITECTURE
492 Pages
Related Searches
- Curtain wall
- Unitized system curtain wall
- Aluminum and glass curtain wall
- Facade system
- Stick system curtain wall
- Glass curtain wall
- Transparent curtain wall
- Metal and glass curtain wall
- Acoustic curtain wall
- Metal facade system
- High-resistance curtain wall
- Curtain wall with integrated insulation
- Glass facade system
- Mullions and transom curtain wall
- Energy-efficient curtain wall
- Solar control curtain wall
- Fire-rated curtain wall
*Prices are pre-tax. They exclude delivery charges and customs duties and do not include additional charges for installation or activation options. Prices are indicative only and may vary by country, with changes to the cost of raw materials and exchange rates.





