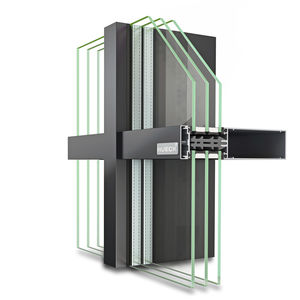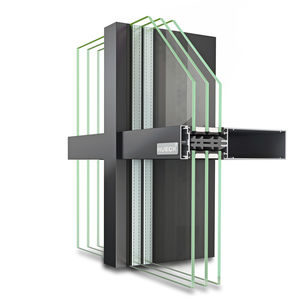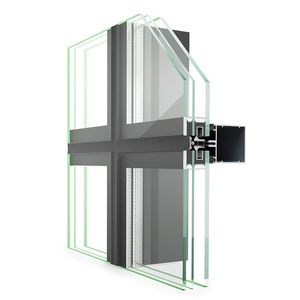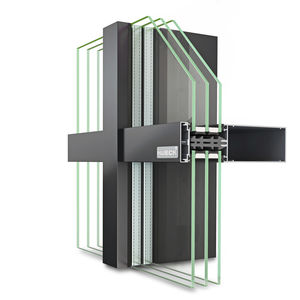
- Building & Construction
- Facade, Curtain wall
- Stick system curtain wall
- Hueck System GmbH & Co. KG
Stick system curtain wall TRIGON 50 FP30aluminum and glasswith integrated insulationsolar control
Add to favorites
Compare this product
Characteristics
- Type
- stick system
- Construction
- aluminum and glass
- Options
- with integrated insulation, solar control, fire-rated
Description
Fire protection façade with fire resistance rating 30 minutes
-Elevation widths 50 mm
-Maximum pane size 1500 mm x 3000 mm
-Fire protection façade EI30
-Fixing spacings ≤ 6000mm
Construction:
Thermally insulated aluminium façade design in mullion-transom construction for vertical façade walls (mounting position tilted by up to 10° from the vertical)
Mullion, transom and cover profiles from the Hueck Trigon modular façade system; slide-in supplementary profile including non-combustible insulating strips. Insulating zone formed by an insulating layer strip and glass fibre-reinforced polypropylene as a spacer profile
Same geometry for mullion and transom
Elevation width: Transom and cover profiles with an elevation width of 50 mm in various profile geometries
Field of application:
The permitted height of fixing points for the glazed storeys is ≤ 6000 mm in the case of mullion profiles
The width and height of the façade construction is unlimited
The max. mullion spacings are ≤ 3024 mm
Glazing:
Contraflam single glazing Securit, Securit Decorglass, Stadip, Stadip Protect Thickness: ≥ 16 mm
Contraflam insulating glazing Climalit, Climaplus, Climatop, ScreenLine Thickness: ≥ 26 mm
Max. permissible glass size for EI30 (F30): 1500 x 3000 mm, in a choice of vertical or horizontal format
Highlights:
Water tightness: Static class RE 750 according to DIN EN 12154, dynamic class 250 / 750 Pa according to DIN EN 13050
Air permeability: Class A4 according to DIN EN 12 152
Resistance to wind load: Test load 2000 Pa / safe load 3000 Pa according to DIN EN 13116
Permissible load: 2.4 kN/m²; increased load: 3.6 kN/m²
VIDEO
Catalogs
Related Searches
- Curtain wall
- Unitized system curtain wall
- Aluminum and glass curtain wall
- Facade system
- Stick system curtain wall
- Glass curtain wall
- Transparent curtain wall
- Metal and glass curtain wall
- Acoustic curtain wall
- Metal facade system
- High-resistance curtain wall
- Curtain wall with integrated insulation
- Glass facade system
- Mullions and transom curtain wall
- Ecological curtain wall
- Solar control curtain wall
- Fire-rated curtain wall
*Prices are pre-tax. They exclude delivery charges and customs duties and do not include additional charges for installation or activation options. Prices are indicative only and may vary by country, with changes to the cost of raw materials and exchange rates.















