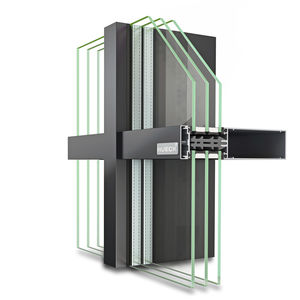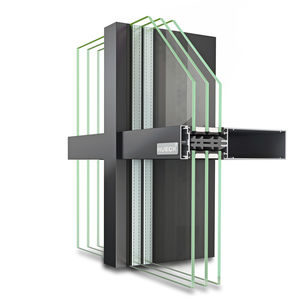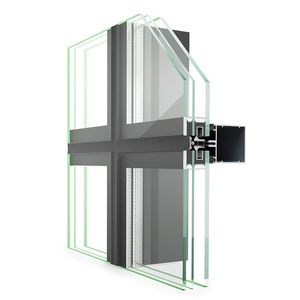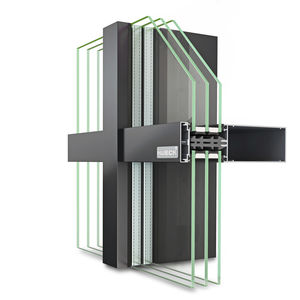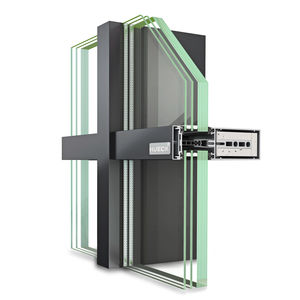
- Building & Construction
- Facade, Curtain wall
- Metal facade
- Hueck System GmbH & Co. KG
Glass facade system TRIGON UNIT Laluminum


Add to favorites
Compare this product
Characteristics
- Material
- glass, aluminum
Description
Thermally insulated element construction
-Elevation widths 33 mm, 50 mm and 75 mm
-Thermal insulation Uf ≥ 0,93 W/m²K
-Burglar resistance RC2
-Seismic resistance AAMA 501.4:2000
Construction:
Thermally insulating aluminium facade design as a unit construction for vertical, polygonal curtain walls
Optimised profile geometry with regard to weight and statics values
Glass thickness between 2 and 50 mm
Different insert elements from the HUECK system possible
Elevation width: Frame and mullion profiles with an elevation width of 33 mm or 50 mm and 75 mm
Profile depth: Frame profile with 137 mm, mullion profile depending on static requirements from 50 mm to 137 mm
Gaskets:
Internal sealing profiles available as vulcanised frames or as metre-length material
Weather-independent, can be inserted on site without sealing material
Test results:
Uf ≥ 0.93 W/m2K
Water tightness static: RE 1200 (BS-EN 12154 and CWCT section 6)
Water tightness dynamic: 300 Pa / 900 Pa EN 13050
Air permeability class AE 900 EN 12152
Resistance to wind load: 2400 Pa / 3600 Pa EN 12179
Impact resistance: I5/E5 (EN 14019)
Burglar resistance: RC2 (EN 1627)
Seismic resistance: in accordance with (AAMA 501.4:2000)
Tests in accordance with CWCT, ASTM and AAMA
VIDEO
Catalogs
TRIGON FS 040/050/060 FAÇADE SYSTEM
288 Pages
Trigon Façade System
12 Pages
Related Searches
- Curtain wall
- Unitized system curtain wall
- Aluminum and glass curtain wall
- Facade system
- Stick system curtain wall
- Glass curtain wall
- Transparent curtain wall
- Metal and glass curtain wall
- Acoustic curtain wall
- Metal facade system
- High-resistance curtain wall
- Curtain wall with integrated insulation
- Glass facade system
- Mullions and transom curtain wall
- Energy-efficient curtain wall
- Solar control curtain wall
- Fire-rated curtain wall
*Prices are pre-tax. They exclude delivery charges and customs duties and do not include additional charges for installation or activation options. Prices are indicative only and may vary by country, with changes to the cost of raw materials and exchange rates.







