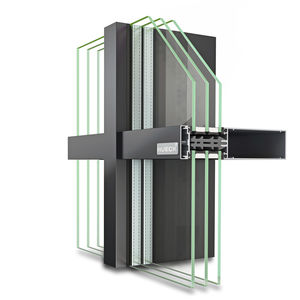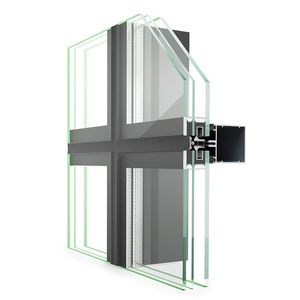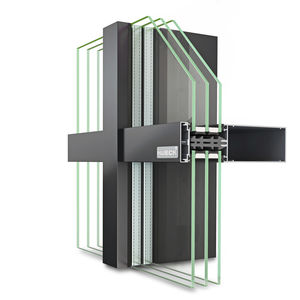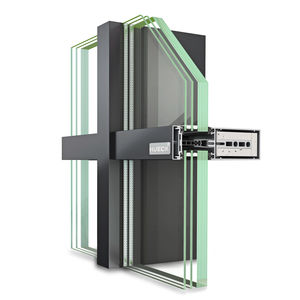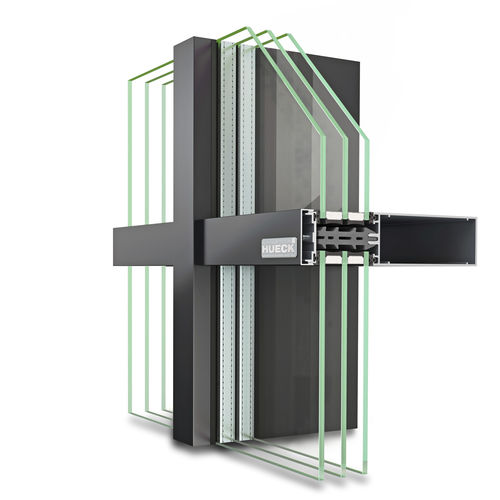
- Building & Construction
- Facade, Curtain wall
- Stick system curtain wall
- Hueck System GmbH & Co. KG
Stick system curtain wall TRIGON 50 Daluminum and glasswith integrated insulation


Add to favorites
Compare this product
Characteristics
- Type
- stick system
- Construction
- aluminum and glass
- Options
- with integrated insulation
Description
Mullion / transom façade, 50 mm profile depth
-Elevation widths 50 mm
-Thermal insulation Uf 1,0 - 3,2 W/m²K
-Burglar resistance WK1 / WK2 / WK3
Construction:
Thermally insulating aluminium facade design as a mullion-transom construction for slanting, vertical or level curtain walls, with notching in transom area
Glass thickness between 20 and 58 mm
Various insert elements possible
Elevation width: Mullion/transom and cover profiles with an elevation width of 50 mm in various profile geometries
Profile depth: Depending on static requirements between 32 and 204 mm
Insulating zone:
Insulating profiles made of glass fibre-reinforced plastic
Foamed insulating profiles for increased thermal insulation
Gaskets:
Vulcanised shaped gasket pieces are used in the transom connection area and cover the complete joint area
Optional single-piece or two-piece EPDM gaskets as external gasket
Can be inserted on site without sealing material
Test results:
Thermal insulation: Uf= 1.0 – 3.2 W/m²K
Water tightness: static RE 1200, dynamic 250 Pa / 750 Pa (EN 12154 RE 1200)
Air permeability class AE (EN 12152)
Resistance to wind load: permitted load 2.4 kN/m², increased load 3.6 kN/m², (EN 13116)
Bullet resistance up to FB6-S
Burglar resistance WK 1 / WK2 / WK3 (ENV 1627)
System compenents suitable for all the series: fittings, accessories, supplementary profiles, auxiliaries, tools
Drainage according to the shingle drainage method
Shaped ventilation piece can be inserted at a later time
Concealed openings in the pressure plate profiles of the mullions
Windows, doors and skylight window with different types of opening
Impact Strength: I5 / E5 (EN 14019)
VIDEO
Catalogs
Trigon Façade System
12 Pages
TRIGON FS 040/050/060 FAÇADE SYSTEM
288 Pages
HUECK - Windows & Doors
416 Pages
Related Searches
- Curtain wall
- Unitized system curtain wall
- Aluminum and glass curtain wall
- Facade system
- Stick system curtain wall
- Glass curtain wall
- Transparent curtain wall
- Metal and glass curtain wall
- Acoustic curtain wall
- Metal facade system
- High-resistance curtain wall
- Curtain wall with integrated insulation
- Glass facade system
- Mullions and transom curtain wall
- Energy-efficient curtain wall
- Solar control curtain wall
- Fire-rated curtain wall
*Prices are pre-tax. They exclude delivery charges and customs duties and do not include additional charges for installation or activation options. Prices are indicative only and may vary by country, with changes to the cost of raw materials and exchange rates.








