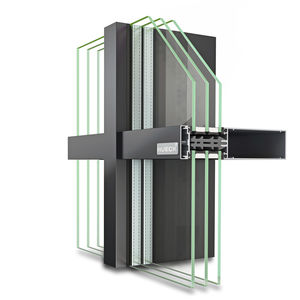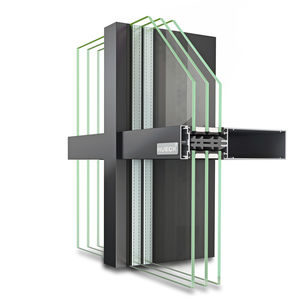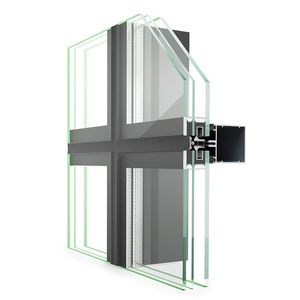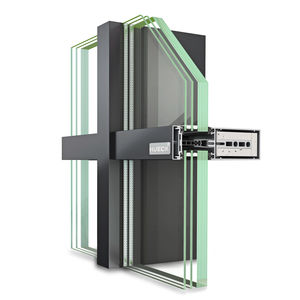
- Building & Construction
- Facade, Curtain wall
- Stick system curtain wall
- Hueck System GmbH & Co. KG
Stick system curtain wall TRIGON 60aluminum and glasswith integrated insulation







Add to favorites
Compare this product
Characteristics
- Type
- stick system
- Construction
- aluminum and glass
- Options
- with integrated insulation
Description
Mullion / transom façade, 60 mm profile depth
-Elevation widths 60 mm
-Burglar resistance WK1 / WK2 / WK3
-Suitable for passive houses (WA 15/2)
Construction:
Thermally insulating aluminium facade design as a mullion-transom construction for vertical, slanting, level or polygonal curtain walls
Identical profile geometry for mullion and transom
Glass thickness between 4 and 58 mm
Various insert elements from the HUECK system possible
Elevation width: Transom and cover profiles with an elevation width of 60 mm in various profile geometries
Profile depth: Depending on static requirements between 32 and 263,5 mm
Insulating zone:
Insulating profiles made of glass fibre-reinforced polypropylene
Foamed insulating profiles for increased thermal insulation
Gaskets:
Shaped gasket pieces covering the entire joint area are used at the transom connection
Optional single-piece or two-piece EPDM gaskets as external gasket
Can be inserted on site without sealing material
Highlights:
Suitable for passive houses, ift guideline WA 15/2
Water tightness static RE 1200, dynamic 250 Pa / 750 Pa (EN 12154)
Air permeability class AE (EN 12152)
Resistance to wind load: Permitted load 2.4 kN/m2 and increased load 3.6 kN/m2 (EN 12179)
Bullet resistance up to FB6-S (EN 1522-1)
Burglar resistance WK 1 / WK2 / WK3 (ENV 1627)
high glas weight till 800 kg
HUECK Lamda WS/DS 075 /090
According to CWCT guideline, sequence B
VIDEO
Catalogs
TRIGON FS 040/050/060 FAÇADE SYSTEM
288 Pages
Trigon Façade System
12 Pages
HUECK - Product Overview
54 Pages
Related Searches
- Curtain wall
- Unitized system curtain wall
- Aluminum and glass curtain wall
- Facade system
- Stick system curtain wall
- Glass curtain wall
- Transparent curtain wall
- Metal and glass curtain wall
- Acoustic curtain wall
- Metal facade system
- High-resistance curtain wall
- Curtain wall with integrated insulation
- Glass facade system
- Mullions and transom curtain wall
- Energy-efficient curtain wall
- Solar control curtain wall
- Fire-rated curtain wall
*Prices are pre-tax. They exclude delivery charges and customs duties and do not include additional charges for installation or activation options. Prices are indicative only and may vary by country, with changes to the cost of raw materials and exchange rates.














