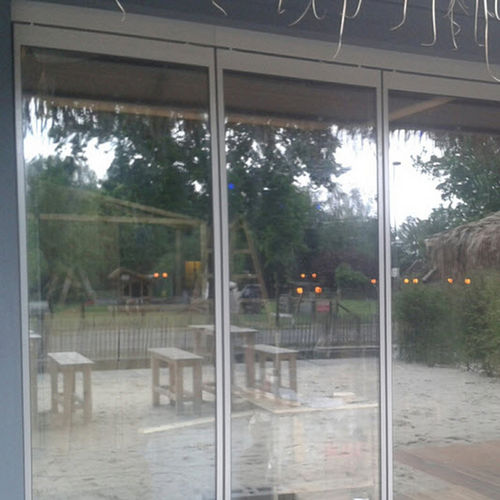The shopMaster GSW-M all-glass sliding wall system enables the creation of a multitude of individual partition walls and shop fronts for shop-in-shop concepts. Solutions can be implemented for practically any floor plan, giving completely free reign to the creativity of the planners. Depending on the equipment, the all-glass sliding wall system is available with a linear, curved or segmented design. The units can be arranged in a variety of ways – a floor guide is not needed.
The system's compact design requires only minimal space for roller track and parking niche. Passage openings can be implemented using side-hung end panels. The running mechanisms are equipped with high-quality, ball-bearing-supported rollers and guarantee permanently reliable operation and smooth movement of the elements during opening and closing.
With the GSW-M ISO version the windows are made of insulating glass with slim aluminium profiles. This means that the clearances and the energy costs can be considerably reduced.
Convincing in detail
No continuous floor guide required (optionally possible)
High quality, ball bearing-supported running mechanisms with plastic-coated rollers
Modular design with prefabricated function elements
Dry-glazed sashes with slim profile

