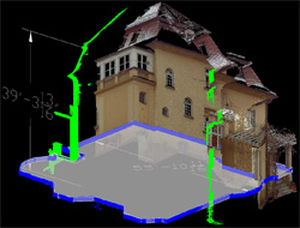Fast construction of 2D sections through tools for automatic polygon alignment
Specific drawing and dimensioning commands for building elements such as windows, doors, staircases, etc.
Database capable area management
From 3D laser scanner data to 2d plans
PointSense Building will be applied where 2D plans must be generated from 3D data in a short period of time, e.g. for property planning, property survey for facility management or for interior fitting and special construction like shipbuilding.
FARO is compatible with data from most scanner manufacturers
FARO supports most data formats and is therefore hardware independent. As a leading provider of 3D scanners for long range and short range measurement, we are also able to offer complete system solutions.

