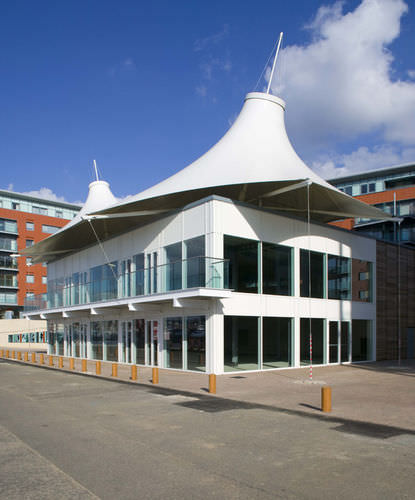The Challenge
The complex canopy form, measuring 27m x 17m is supported by a powder-coated steel framework fully engineered for extreme coastal winds. To facilitate the irregular form of the fabric canopy design, Fabric Architecture undertook the structural design of the entire building. Anchor points were installed in the roof and around the building and tie rods reinforced the structure with connections to first floor balconies and ground level.
The Solution
RMA Architects worked with the design team at Fabric Architecture to develop the tensile design into a dramatic asymmetric Double Conic structure. The translucent tensile fabric canopy is mounted on a two-storey flat roof building, complementing the modern glass-fronted apartments. The structure then reinforces the contemporary architecture with angled masts of different lengths and caps of differing sizes, creating a dynamic asymmetry.





