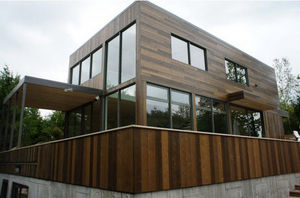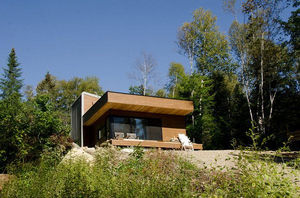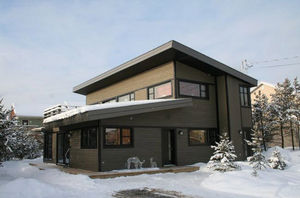
Energy-efficient house LAURENTIDESmodularcontemporarytwo-story






Add to favorites
Compare this product
Characteristics
- Technical characteristics
- energy-efficient, modular
- Style
- contemporary
- Configuration
- two-story
Description
Single family house with 3 bedrooms with walk in to the master bedroom, 2 bathrooms, 1 laundry, 1 mechanical room and 1 bathroom. Kitchen and living area open to an outdoor terrace overlooking the south. Sliding rear door : 17.6 pi X 12 pi.
Exterior siding in factory pre-oiled wood and fiberciment plates, harmonised by aluminum moldings. Exterior doors and windows in black anodized aluminum.
This project meets all Faberhaus criterias : design, land orientation and integration, and materials used.
Catalogs
*Prices are pre-tax. They exclude delivery charges and customs duties and do not include additional charges for installation or activation options. Prices are indicative only and may vary by country, with changes to the cost of raw materials and exchange rates.







