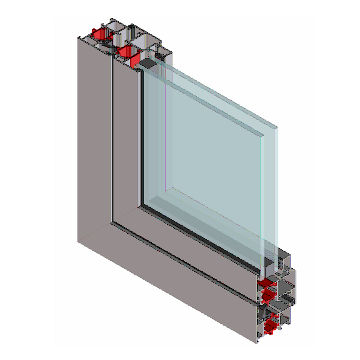is a pressure equalised, fully drained, thermally broken system which consists of 55 mm or 100mm deep frames & vents. Various alternative profiles with slim side lines from 24-30-40 and 50mm are available for this system.
The smallest sight line can be achieved using a 24mm wide Frame + 47mm Vent and have externally a typical minimum edge radius of 0.5mm, edge radii for even distribution of the powder coating layer.
Specification summary continued:
Glazing—The system is glazed from the inside or outside. Glass should conform the requirements of BS 6262 for thickness and type, in terms of wind resistance, safety and security.
Drainage—The system is fully drained & pressure equalised, achieved by meeting the requirements of “Ventilated and drained glazing system” as specified in BS 6262
Frame / Vent Glazing depth is 55mm, standard glazing thickness from 4 to 40mm
Thermal insulation—Standard configuration: Class 2.1 in accordance with DIN 4108 (2.1-2.8 W m2 K) or EN ISO 10077-1 – Uf Value up to 2.5 W/m2K = (EFP 65tb)
The thermal transmittance ( Uf ) W/m2 K, is depending on the insulator strip, this as calculated as per EN ISO 10077-1. Comparable with class 2.3 DIN 4108-4 Table 3
Sound insulation—Depending largely upon the glass specification, generally the window framing reduces the figure by 2 db (A)





