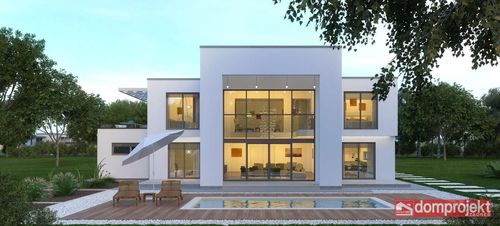Low-energy multi-level Domprojekt houses have a net area of 84m² - 295m² and they are architecturally designed as houses with ridged or modern flat roofs. The multi-level houses have been foreseen for the construction of one apartment, or for two apartments, such as in the Mira and Ivana houses. The houses can be redesigned so that the internal layout meets the needs of the investor, and the exterior appearance is adapted to the stipulations of location plan of the area.
LOW-ENERGY PREFABRICATED HOUSE KAROLINA
Floors: - main floor + upper floor
Dimensions: - 18,65 m x 12,65+2,70+1,40 m







