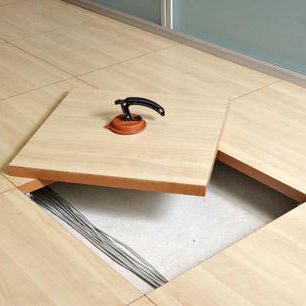Main features
►Raised floor made up of 600x600mm tiles which can be opened on all its entire surface.
►It is installed directly on the slab which can be prepared by applying a coat of anti-dust paint.
►The pedestals are height-adjustable to absorb irregularities in the slab.
►The pedestals are fixed to the slab using polyurethane based glue.
►The finishes of the technical floor can be: HPL (laminate), PVC, linoleum, ceramic, natural stone, natural wood, carpet, etc
►The core of the floor panels can be in high density agglomerate or in calcium sulphate from Knauf.
►The lower finish of the plates can be in aluminium foil, galvanised steel plate tray or kraft paper.
►The feet can be connected each other by means of stringers, forming a 600×600 support grid.
►Electrical, voice and data facilities can be installed under the floor for access when needed.
►The edges of the plates are rectified with an inclination of 4 degrees and protected by an ABS edge of 0.45mm. In this way, the joint between panels appears less than 1mm.
►The pedestals and stringers incorporate an ABS base to receive the plates and absorb the vibrations of the traffic on the pavement.




