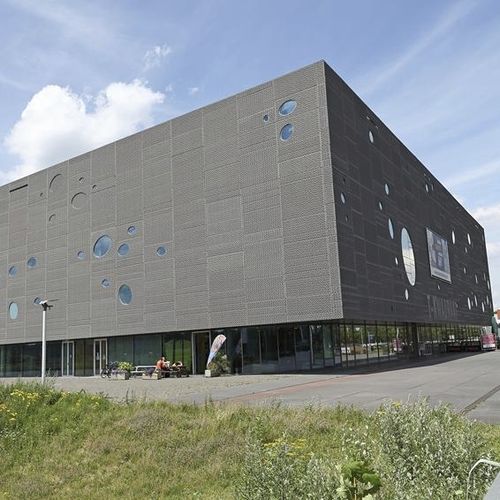Stappegoor is a district of Tilburg, which has a stadium, a swim hall and several sports grounds. The sports hall got developed as per plans created by the architects Bo.2 in cooperation with Van Hoogmoed Architects who also created the draft of the beside ice skating hall. Although both facades look similar, the ice skating hall is single-storey and white while the so-called T-Kwadraat sportshall is multi-storey and dark-grey. The monolithic effect of the sports hall is the result of the dark-grey facade which is only interrupted by round and ellipsoid openings and the transparent glass socle which makes the building appear to be lifting off. Its carrying structure consists of concrete and steel, the wide span of the hall is a steel construction. The outer walls were pre-mounted as wooden skeleton; the dark-grey and clear-cut facade panels consist of aluminum composite panels. Their surface got a special design with the letter "T" as a hint at the city Tilburg.






